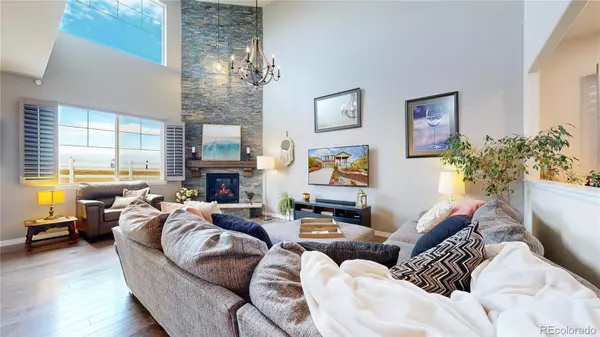5 Beds
5 Baths
3,826 SqFt
5 Beds
5 Baths
3,826 SqFt
Key Details
Property Type Single Family Home
Sub Type Single Family Residence
Listing Status Active
Purchase Type For Sale
Square Footage 3,826 sqft
Price per Sqft $202
Subdivision The Conservatory
MLS Listing ID 3628749
Bedrooms 5
Full Baths 2
Half Baths 1
Three Quarter Bath 2
Condo Fees $48
HOA Fees $48/mo
HOA Y/N Yes
Abv Grd Liv Area 2,542
Originating Board recolorado
Year Built 2016
Annual Tax Amount $5,972
Tax Year 2023
Lot Size 6,969 Sqft
Acres 0.16
Property Description
As you approach the property, the inviting covered front porch welcomes you inside, where you'll find a dedicated office and a cozy sitting area, perfect for both work and relaxation. The open-concept kitchen, dining, and family room feature sleek stainless steel appliances, a gas stove, plantation shutters, and a gas fireplace with custom stonework, creating an elegant and inviting atmosphere.
Upstairs, you'll find four spacious bedrooms and a large laundry room.
The finished basement is an entertainer's dream, fully remodeled with a wet bar, wine fridge, additional bedroom, full bathroom, and a versatile flex room for exercise or hobbies.
Outside, the zeroscaped front yard with drip irrigation leads to a lush backyard with sprinklers, a raised garden bed, gemstone lighting, a hot tub, gazebo, firepit, and built-in BBQ grill—ideal for outdoor living and entertaining.
Additional highlights include:
EV-ready garage with 220V for electric vehicle charging
Nest thermostat for optimal climate control
Low-maintenance landscaping and access to neighborhood amenities, including a clubhouse and pool
Walking distance to playgrounds and K-8 Aurora Frontier School
Convenient access to walking and biking paths for an active lifestyle
This home offers the perfect blend of modern luxury, thoughtful upgrades, and expansive outdoor charm. Don't miss out on this exceptional opportunity—schedule your private tour today! Ask about assuming the loan at 3.125%!!
Location
State CO
County Arapahoe
Rooms
Basement Finished
Interior
Interior Features Eat-in Kitchen, Five Piece Bath, Granite Counters, High Ceilings, Jack & Jill Bathroom, Kitchen Island, Open Floorplan, Pantry, Primary Suite, Radon Mitigation System, Smart Thermostat, Hot Tub, Walk-In Closet(s), Wet Bar
Heating Forced Air, Solar
Cooling Central Air
Flooring Carpet, Laminate, Tile
Fireplaces Number 1
Fireplaces Type Family Room
Fireplace Y
Appliance Bar Fridge, Dishwasher, Disposal, Dryer, Microwave, Range, Refrigerator, Washer
Exterior
Exterior Feature Barbecue, Fire Pit, Garden, Lighting, Private Yard, Spa/Hot Tub
Parking Features 220 Volts, Concrete, Electric Vehicle Charging Station(s)
Garage Spaces 2.0
Fence Full
Utilities Available Cable Available, Electricity Connected, Natural Gas Connected
View Mountain(s)
Roof Type Composition
Total Parking Spaces 2
Garage Yes
Building
Lot Description Landscaped, Open Space
Foundation Structural
Sewer Public Sewer
Water Public
Level or Stories Two
Structure Type Frame
Schools
Elementary Schools Aurora Frontier K-8
Middle Schools Aurora Frontier K-8
High Schools Vista Peak
School District Adams-Arapahoe 28J
Others
Senior Community No
Ownership Corporation/Trust
Acceptable Financing Cash, Conventional, FHA, Qualified Assumption, VA Loan
Listing Terms Cash, Conventional, FHA, Qualified Assumption, VA Loan
Special Listing Condition None
Pets Allowed Cats OK, Dogs OK

6455 S. Yosemite St., Suite 500 Greenwood Village, CO 80111 USA
GET MORE INFORMATION
Broker-Owner | Lic# 40035149
jenelle@supremerealtygroup.com
11786 Shaffer Place Unit S-201, Littleton, CO, 80127






