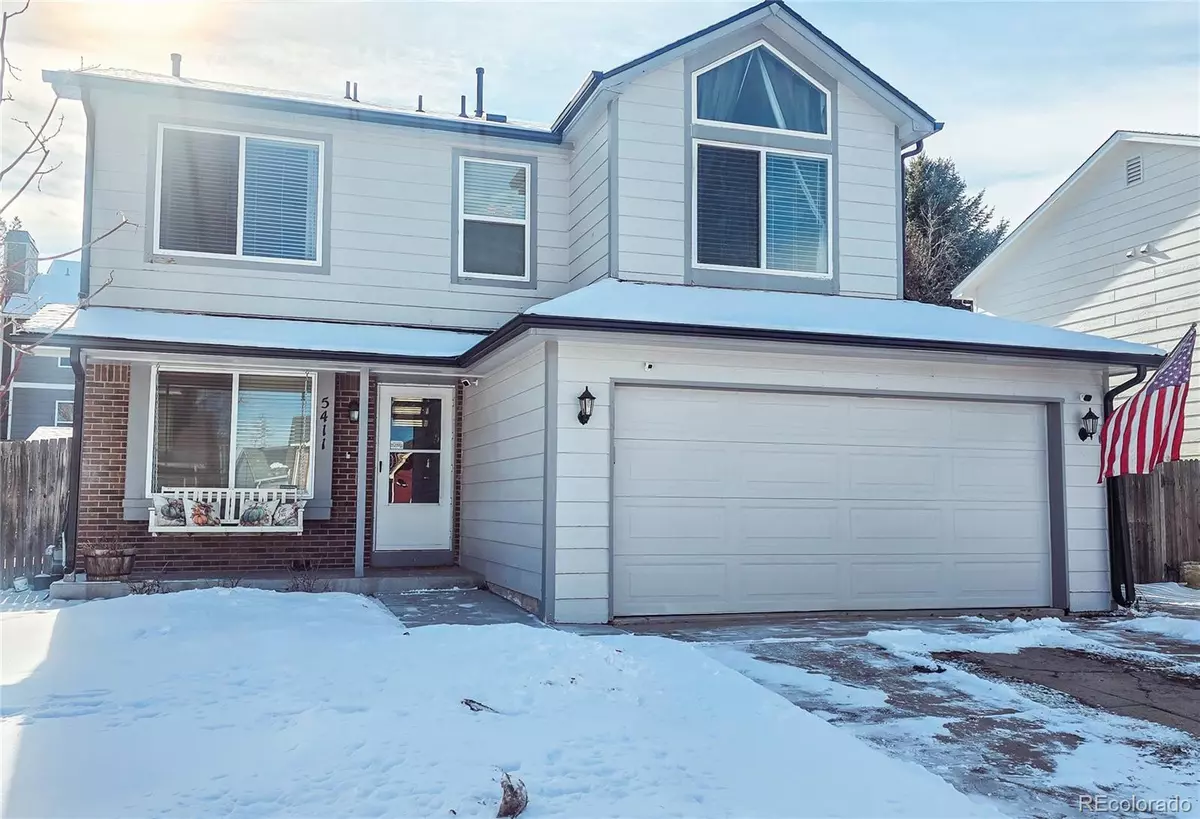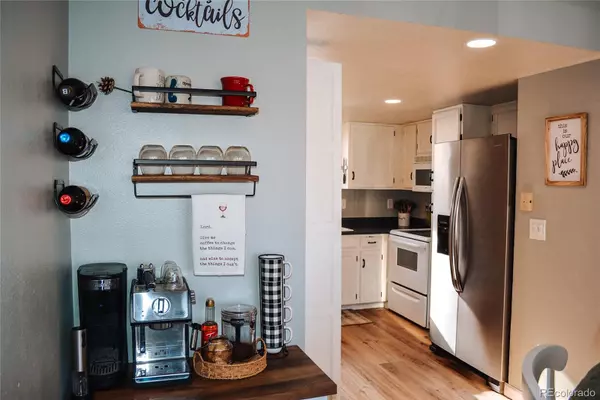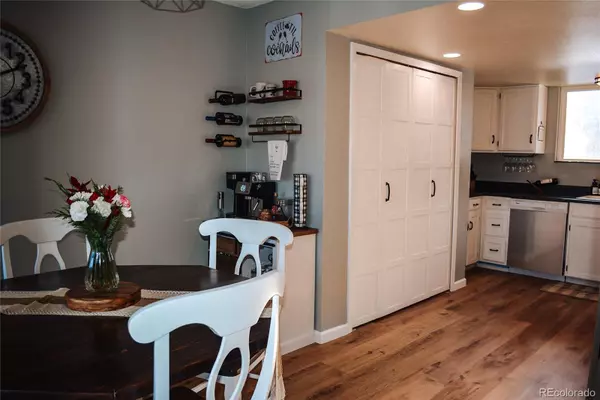3 Beds
2 Baths
1,297 SqFt
3 Beds
2 Baths
1,297 SqFt
Key Details
Property Type Single Family Home
Sub Type Single Family Residence
Listing Status Active
Purchase Type For Sale
Square Footage 1,297 sqft
Price per Sqft $370
Subdivision Villages At Castle Rock
MLS Listing ID 2163128
Bedrooms 3
Full Baths 1
Three Quarter Bath 1
Condo Fees $50
HOA Fees $50/qua
HOA Y/N Yes
Abv Grd Liv Area 1,297
Originating Board recolorado
Year Built 1985
Annual Tax Amount $4,906
Tax Year 2023
Lot Size 5,227 Sqft
Acres 0.12
Property Description
Additional highlights include:
A refurbished laundry area with included washer and dryer that are only 3 years old.
A finished (insulated and drywalled) garage equipped with audio capabilities.
The backyard features a concrete walkway & patio, recently landscaped with a retaining wall, vegetable garden, and shed (complete with a pad). Additionally on the exterior, the roof was replaced just 1 year ago, and the exterior paint was done within the last 3 years. Giving you peace of mind for those costly updates! Other costly updates that have been done within the last 5 years include the air conditioning, updated electrical system, and furnace. The furnace features a blue light/sanitizer, which utilizes light to purify the air as it flows through the homes ducts. It also helps to reduce allergens, pet odors, dander, virus and other air pollutants.
With its combination of thoughtful updates and move-in-ready features, this home offers modern living in a tranquil setting. Schedule your tour today and experience all this Castle Rock gem has to offer!
Location
State CO
County Douglas
Interior
Heating Forced Air
Cooling Central Air
Fireplaces Type Wood Burning
Fireplace N
Exterior
Garage Spaces 2.0
Fence Full
Roof Type Architecural Shingle
Total Parking Spaces 2
Garage Yes
Building
Sewer Community Sewer
Water Public
Level or Stories Two
Structure Type Wood Siding
Schools
Elementary Schools Rock Ridge
Middle Schools Mesa
High Schools Douglas County
School District Douglas Re-1
Others
Senior Community No
Ownership Individual
Acceptable Financing Cash, Conventional, FHA, VA Loan
Listing Terms Cash, Conventional, FHA, VA Loan
Special Listing Condition None

6455 S. Yosemite St., Suite 500 Greenwood Village, CO 80111 USA
GET MORE INFORMATION
Broker-Owner | Lic# 40035149
jenelle@supremerealtygroup.com
11786 Shaffer Place Unit S-201, Littleton, CO, 80127






