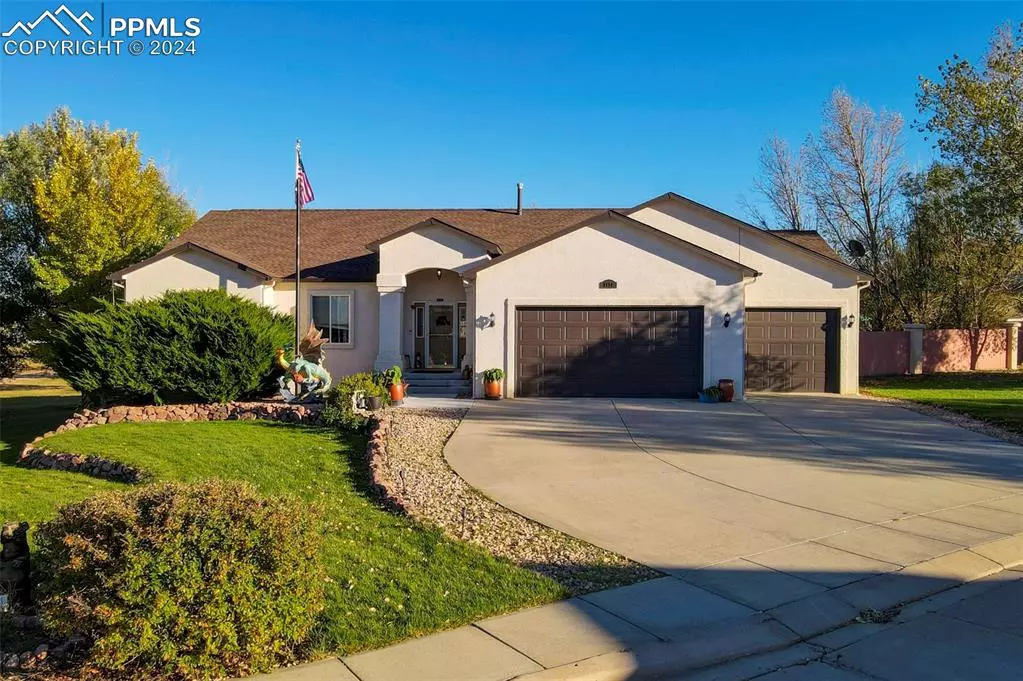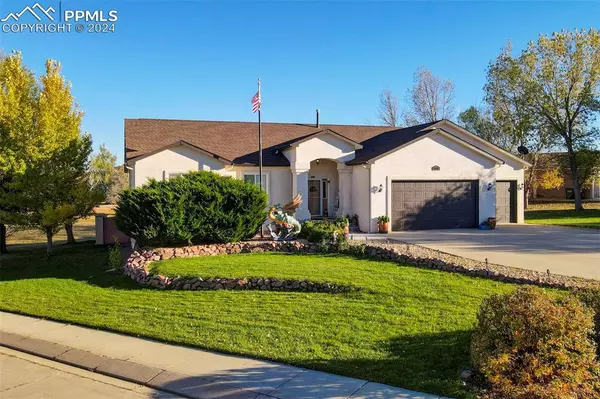
5 Beds
4 Baths
4,346 SqFt
5 Beds
4 Baths
4,346 SqFt
Key Details
Property Type Single Family Home
Sub Type Single Family
Listing Status Active
Purchase Type For Sale
Square Footage 4,346 sqft
Price per Sqft $155
MLS Listing ID 1127894
Style Ranch
Bedrooms 5
Full Baths 2
Half Baths 1
Three Quarter Bath 1
Construction Status Existing Home
HOA Y/N No
Year Built 2000
Annual Tax Amount $2,305
Tax Year 2023
Lot Size 0.385 Acres
Property Description
The 2nd bath on the main level is a private oasis with a new soaking tub and peaceful color palate.
There are two laundry areas in this home so you'll never have to lug laundry up and down the stairs. In the basement, you'll find 3 very roomy bedrooms. 2 of the basement bedrooms connect to a Jack & Jill full bath with an additional 1/2 bath on this level.
Prepare to be wowed by the massive wet bar, complete with a refrigerator, dishwasher and microwave. Make yourself some popcorn, grab a beverage and relax in the cozy basement family room. There's a wood burning fireplace that has a nearby wood stacking access window, making it easy to keep that fire going.
This home is situated on .38 Acres on a grassy corner lot that backs to open space, with a main level oversized Trex Deck overlooking the large backyard, another smaller deck overlooking the patio, and a 10 x 12 Stucco Storage Shed for all your toys. There's a large storage area in the basement & a sprinkler system with main controls in the garage. The boiler Has 3 Zones, and boiler in garage adds some extra heat. New roof in 2021, new garage doors and openers in 2021. Don't let this home slip past you! Easy Access To Schools and Highway 24. Only 40 Minutes To Colorado Springs, so you can enjoy the peace of country living without the hustle and bustle of the City!
Location
State CO
County El Paso
Area Southridge
Interior
Interior Features 5-Pc Bath
Cooling Attic Fan
Flooring Carpet, Tile, Wood
Fireplaces Number 1
Fireplaces Type Basement, Wood Burning Stove
Laundry Basement, Main
Exterior
Parking Features Tandem
Garage Spaces 3.0
Utilities Available Electricity Connected, Propane
Roof Type Composite Shingle
Building
Lot Description Backs to Open Space, Corner, Level
Foundation Slab
Water Municipal
Level or Stories Ranch
Finished Basement 98
Structure Type Framed on Lot
Construction Status Existing Home
Schools
School District Calhan Rj1
Others
Miscellaneous Auto Sprinkler System,Breakfast Bar,Kitchen Pantry,Wet Bar
Special Listing Condition Not Applicable

GET MORE INFORMATION

Broker-Owner | Lic# 40035149
jenelle@supremerealtygroup.com
11786 Shaffer Place Unit S-201, Littleton, CO, 80127






