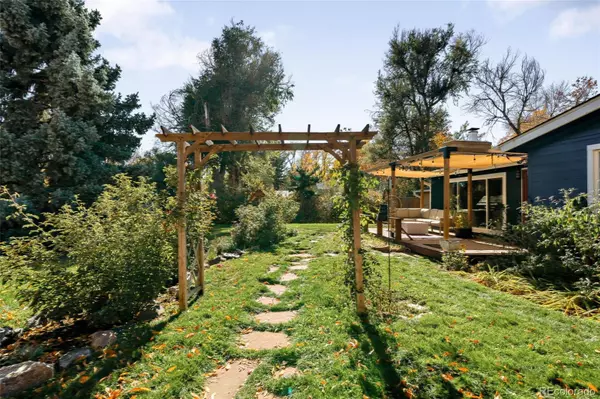
3 Beds
2 Baths
1,800 SqFt
3 Beds
2 Baths
1,800 SqFt
OPEN HOUSE
Sat Dec 07, 11:00am - 2:00pm
Sun Dec 08, 11:00am - 2:00pm
Key Details
Property Type Single Family Home
Sub Type Single Family Residence
Listing Status Coming Soon
Purchase Type For Sale
Square Footage 1,800 sqft
Price per Sqft $441
Subdivision Frances
MLS Listing ID 6821373
Bedrooms 3
Full Baths 1
Three Quarter Bath 1
HOA Y/N No
Abv Grd Liv Area 1,800
Originating Board recolorado
Year Built 1953
Annual Tax Amount $3,859
Tax Year 2023
Lot Size 0.390 Acres
Acres 0.39
Property Description
Inside, rich hardwood floors guide you through the home, giving it a warm, welcoming feel. The great room, with vaulted ceilings and oversized windows, is a perfect spot for relaxing or gathering with friends and family. It opens right onto a garden oasis in the backyard, fully irrigated and waiting for your green thumb. Picture evenings unwinding here or weekends spent with your favorite people surrounded by greenery.
The primary suite is your own private retreat, featuring an en-suite bathroom and direct access to the backyard—you’ll love slipping out to the garden for a breath of fresh air. Relaxing in the classic clawfoot tub or enjoying the cozy wood accents throughout makes this home feel like a true haven.
This neighborhood offers a little bit of everything. With easy access to downtown Denver and Golden in just 15 minutes drive, you’re right in the heart of it all. Friendly neighbors nearby keep bees, raise chickens, and truly embody the spirit of community. And when it’s time for a night out, you’re just a bike ride away from some of the best local spots. [Gold's Market, Abrusci's, Edgewater Marketplace].
This is a home to make memories in—a special place where natural light pours in, creating warmth in every corner. Step inside, and you’ll feel it: a place to truly settle in, grow, and enjoy every day.
Location
State CO
County Jefferson
Rooms
Main Level Bedrooms 3
Interior
Interior Features High Ceilings, Kitchen Island, No Stairs, Open Floorplan, Primary Suite, Quartz Counters, Radon Mitigation System, Vaulted Ceiling(s), Walk-In Closet(s)
Heating Forced Air
Cooling Central Air
Flooring Wood
Fireplaces Number 2
Fireplaces Type Family Room, Insert, Primary Bedroom, Wood Burning
Fireplace Y
Appliance Dishwasher, Dryer, Oven, Refrigerator, Washer
Laundry In Unit
Exterior
Exterior Feature Garden, Private Yard, Rain Gutters
Parking Features Driveway-Gravel, Exterior Access Door, Insulated Garage, Tandem
Garage Spaces 2.0
Fence Full
Roof Type Composition
Total Parking Spaces 4
Garage No
Building
Lot Description Irrigated, Landscaped, Level, Near Public Transit, Open Space, Sprinklers In Front, Sprinklers In Rear
Sewer Public Sewer
Water Public
Level or Stories One
Structure Type Frame
Schools
Elementary Schools Slater
Middle Schools Creighton
High Schools Lakewood
School District Jefferson County R-1
Others
Senior Community No
Ownership Individual
Acceptable Financing Cash, Conventional, FHA, Jumbo, Other
Listing Terms Cash, Conventional, FHA, Jumbo, Other
Special Listing Condition None

6455 S. Yosemite St., Suite 500 Greenwood Village, CO 80111 USA
GET MORE INFORMATION

Broker-Owner | Lic# 40035149
jenelle@supremerealtygroup.com
11786 Shaffer Place Unit S-201, Littleton, CO, 80127






