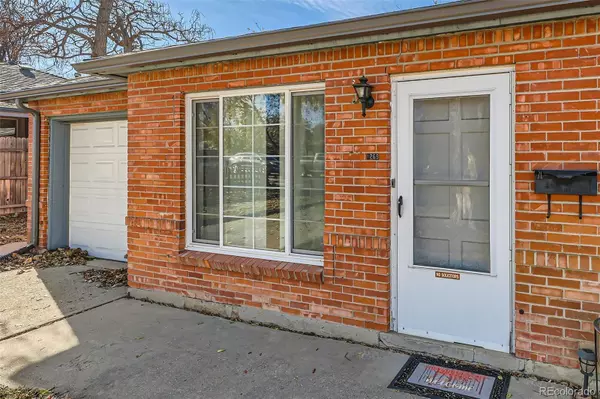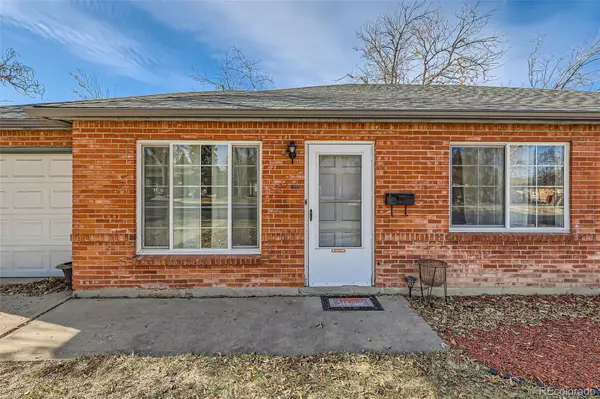
3 Beds
2 Baths
1,401 SqFt
3 Beds
2 Baths
1,401 SqFt
Key Details
Property Type Single Family Home
Sub Type Single Family Residence
Listing Status Active Under Contract
Purchase Type For Sale
Square Footage 1,401 sqft
Price per Sqft $284
Subdivision Hoffman Town
MLS Listing ID 3770066
Style Mid-Century Modern
Bedrooms 3
Full Baths 1
Three Quarter Bath 1
HOA Y/N No
Abv Grd Liv Area 1,401
Originating Board recolorado
Year Built 1952
Annual Tax Amount $2,192
Tax Year 2023
Lot Size 8,712 Sqft
Acres 0.2
Property Description
Enjoy the convenience and accessibility of a spacious, open-concept design with everything you need on one level.
Flowing floor plan with expansive living spaces that seamlessly connect, this home is perfect for entertaining.
Large Windows that bring in natural light, creating bright, airy rooms with views of the outdoors.
Step outside to a private, expansive backyard—ideal for gardening, outdoor activities, or simply relaxing in the sun.
Some modern updates with classic appeal which include recently replaced roof, gutters and underlayment in 2023, 40 gallon water heater, electrical panel, interior paint and flooring. This home retains its original character while offering modern comforts.
Prime Location: Nestled in a serene neighborhood, you’ll enjoy the perfect balance of privacy and proximity to schools, parks, shopping, hospitals, major highways and dining. Close to Anschutz Medical Campus, Aurora South, Aurora Hills Golf Course, Children's Hospital, VA Hospital, Mall and Downtown, I-225 and 1-70.
Vacant and ready to show. Quick closing too!
STRICTLY sold As-Is. Buyer should do their own independent research on the following but NOT limited to Schools, taxes, zoning, and ALL information listed in MLS or other advertising for this property. All information deemed reliable but NOT guaranteed.
Location
State CO
County Arapahoe
Rooms
Main Level Bedrooms 3
Interior
Interior Features Eat-in Kitchen, Jack & Jill Bathroom, Laminate Counters, No Stairs, Smoke Free, Utility Sink, Walk-In Closet(s)
Heating Forced Air, Natural Gas
Cooling None
Flooring Carpet, Laminate, Vinyl
Equipment Satellite Dish
Fireplace N
Appliance Dishwasher, Disposal, Dryer, Electric Water Heater, Gas Water Heater, Microwave, Oven, Refrigerator, Washer
Exterior
Exterior Feature Private Yard
Parking Features Concrete
Garage Spaces 1.0
Fence Full
Utilities Available Electricity Connected, Natural Gas Connected
Roof Type Composition
Total Parking Spaces 1
Garage Yes
Building
Lot Description Level
Foundation Slab
Sewer Public Sewer
Water Public
Level or Stories One
Structure Type Brick
Schools
Elementary Schools Vaughn
Middle Schools South
High Schools Aurora Central
School District Adams-Arapahoe 28J
Others
Senior Community No
Ownership Individual
Acceptable Financing Cash, Conventional, FHA, VA Loan
Listing Terms Cash, Conventional, FHA, VA Loan
Special Listing Condition None

6455 S. Yosemite St., Suite 500 Greenwood Village, CO 80111 USA
GET MORE INFORMATION

Broker-Owner | Lic# 40035149
jenelle@supremerealtygroup.com
11786 Shaffer Place Unit S-201, Littleton, CO, 80127






