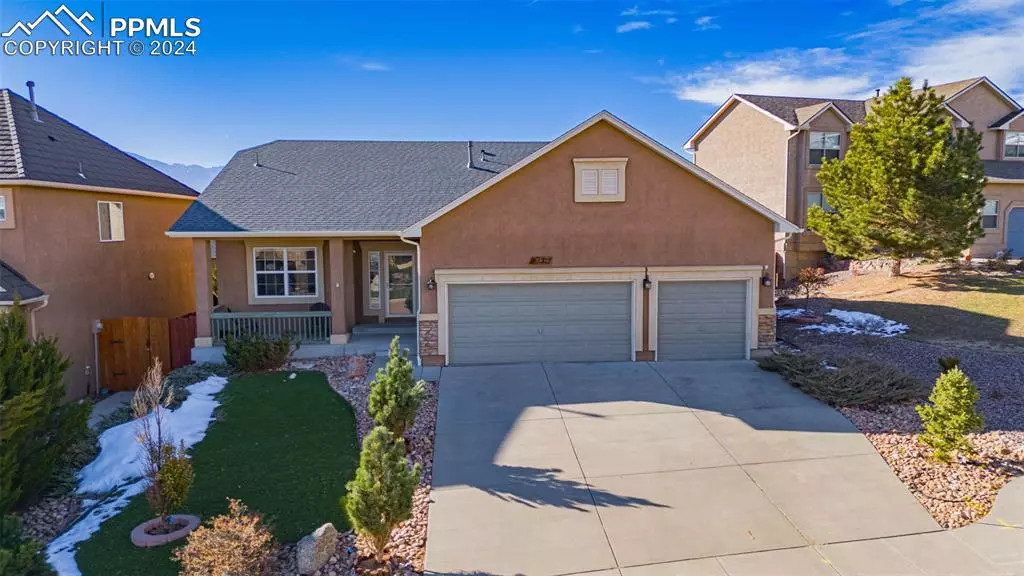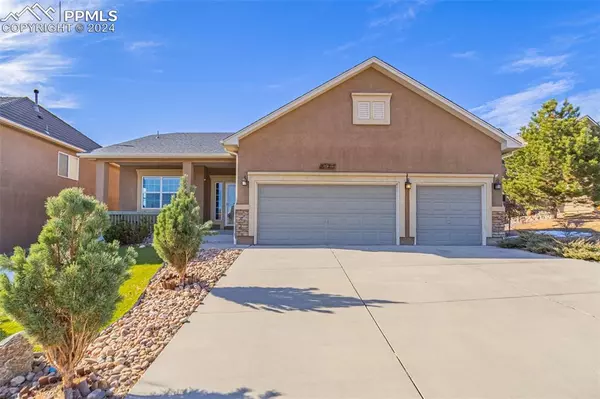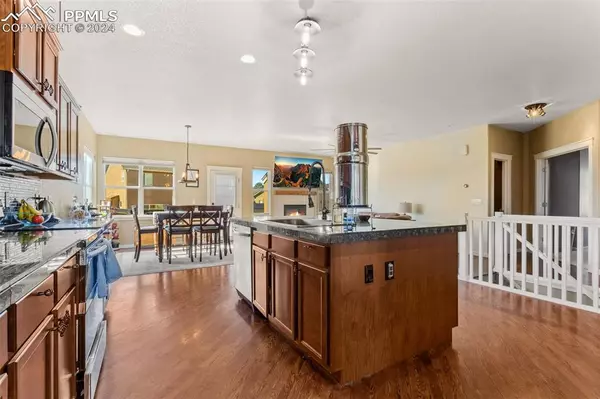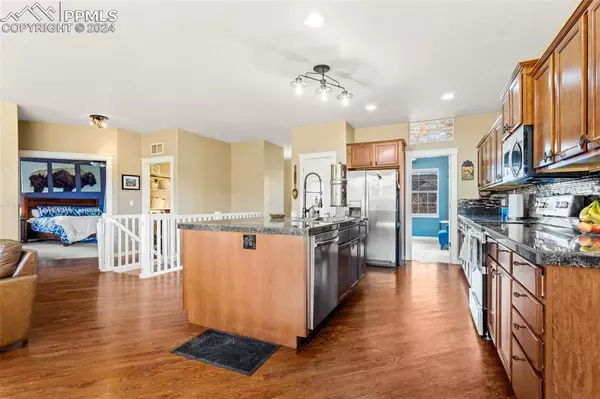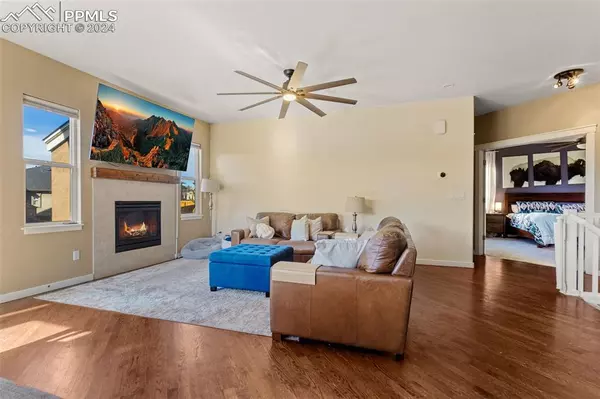
3 Beds
3 Baths
2,948 SqFt
3 Beds
3 Baths
2,948 SqFt
Key Details
Property Type Single Family Home
Sub Type Single Family
Listing Status Active
Purchase Type For Sale
Square Footage 2,948 sqft
Price per Sqft $193
MLS Listing ID 5848757
Style Ranch
Bedrooms 3
Full Baths 2
Half Baths 1
Construction Status Existing Home
HOA Fees $65/mo
HOA Y/N Yes
Year Built 2010
Annual Tax Amount $1,961
Tax Year 2023
Lot Size 7,303 Sqft
Property Description
Situated near Cottonwood Creek Trail, you'll have walking access to its fantastic amenities, including parks, a swimming pool, sledding hills, a roller hockey rink, and a disc golf course. Everyday conveniences like Starbucks, King Soopers, and a variety of dining options are just minutes away, ensuring both recreation and essentials are close at hand.
The open floor plan effortlessly blends comfort and function. The kitchen, complete with granite countertops, upgraded cabinetry, and a hammered copper farmhouse sink, flows into the living room, where a cozy fireplace invites relaxation. Step directly onto the deck for seamless indoor-outdoor living, perfect for entertaining or unwinding. Unique updates throughout include Italian porcelain tile, an art glass backsplash, and an art glass vessel sink in the powder room, along with a Tesla charging station in the garage.
The front and back yards are thoughtfully xeriscaped with turf, creating a low-maintenance, water-conscious outdoor space to enjoy year-round. Additional features include built-in shelving in the garage.
With its stunning views, excellent location, and countless upgrades, this property is ready to welcome you home. Schedule your showing today and experience everything this home has to offer!
Location
State CO
County El Paso
Area Willow Creek
Interior
Interior Features 5-Pc Bath
Cooling Ceiling Fan(s), Central Air
Fireplaces Number 1
Fireplaces Type Gas, Main Level
Laundry Gas Hook-up, Main
Exterior
Parking Features Attached
Garage Spaces 3.0
Fence Rear
Utilities Available Cable Available, Electricity Connected, Natural Gas Connected
Roof Type Composite Shingle
Building
Lot Description Cul-de-sac, Sloping
Foundation Full Basement
Water Municipal
Level or Stories Ranch
Finished Basement 80
Structure Type Frame
Construction Status Existing Home
Schools
Middle Schools Timberview
High Schools Liberty
School District Academy-20
Others
Miscellaneous Auto Sprinkler System,Kitchen Pantry,Smart Home Door Locks,Smart Home Thermostat,Window Coverings
Special Listing Condition Not Applicable

GET MORE INFORMATION

Broker-Owner | Lic# 40035149
jenelle@supremerealtygroup.com
11786 Shaffer Place Unit S-201, Littleton, CO, 80127

