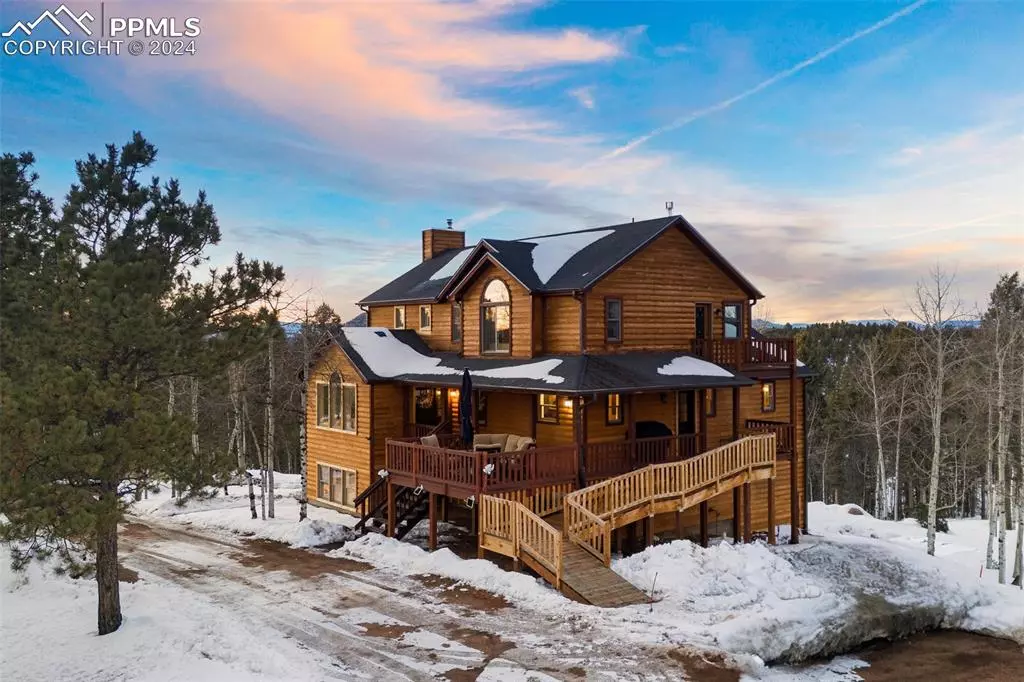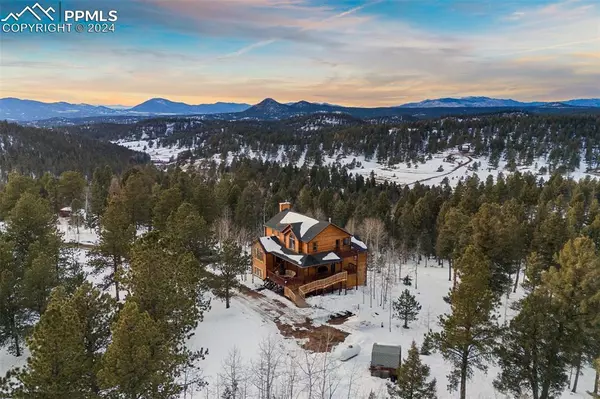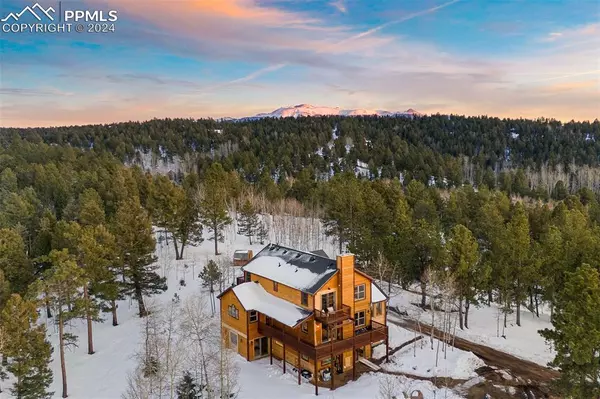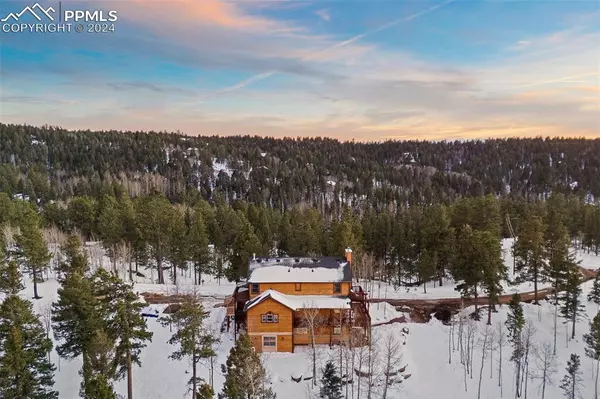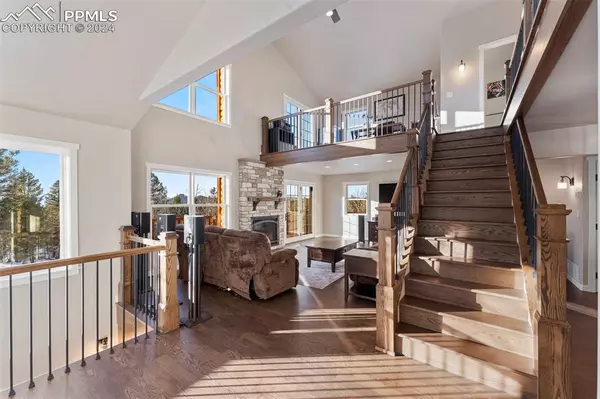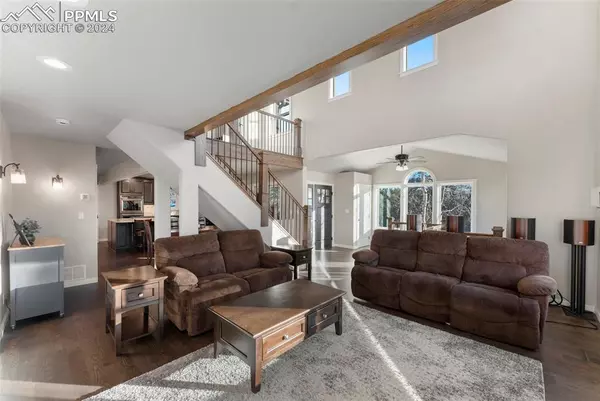
4 Beds
4 Baths
3,534 SqFt
4 Beds
4 Baths
3,534 SqFt
Key Details
Property Type Single Family Home
Sub Type Single Family
Listing Status Active
Purchase Type For Sale
Square Footage 3,534 sqft
Price per Sqft $353
MLS Listing ID 5120463
Style 1.5 Story
Bedrooms 4
Full Baths 2
Half Baths 1
Three Quarter Bath 1
Construction Status Existing Home
HOA Y/N No
Year Built 2003
Annual Tax Amount $2,373
Tax Year 2023
Lot Size 35.000 Acres
Property Description
The property has been fully remodeled from top to bottom. Its open floor plan and vaulted ceilings blend modern comforts with rustic charm, thanks to its log siding and frame construction. The newly finished walkout basement can serve as a luxurious primary or inviting mother-in-law suite, complete with a cozy wood-burning stove and a charming library nook.
Indulge your culinary passions in the state-of-the-art kitchen featuring new black stainless steel KitchenAid appliances, Alaska White granite countertops, and an oversized island with ample storage. Enjoy the convenience of a propane cooktop with a downdraft, an electric double oven, and more!!
Step outside onto multiple expansive decks and balconies, perfect for entertaining or simply soaking in the panoramic views of Crystal Peak and the Collegiate Range. The property includes two spring-fed ponds, vibrant autumn foliage, and fire-mitigated grounds for added safety, embodying Colorado living at its finest.
Additional features include a propane fireplace with a remote control, a propane furnace, UV light filtering windows, and Cat 6 network cabling for a seamless connection. The down-to-earth charm continues with two sheds, rock outcroppings, and a second home site ready to build, providing flexibility for future expansion.
Enjoy low taxes thanks to agricultural zoning via a grazing lease, take advantage of the lack of covenants or association dues, and benefit from a community that maintains road access year-round.
This property is more than a home; it’s a lifestyle. Whether you’re watching the deer wander by or lighting a fire pit under starry skies, this sanctuary is where every day feels like a getaway.
Location
State CO
County Teller
Area Florissant Canyon
Interior
Interior Features Beamed Ceilings, French Doors, Great Room, Vaulted Ceilings, See Prop Desc Remarks
Cooling Ceiling Fan(s)
Flooring Carpet, Ceramic Tile, Wood
Fireplaces Number 1
Fireplaces Type Basement, Gas, Two, See Remarks
Exterior
Parking Features None
Fence All
Utilities Available Electricity Connected, Natural Gas Available, Propane
Roof Type Composite Shingle
Building
Lot Description 360-degree View, Mountain View, Rural, Spring/Pond/Lake, Trees/Woods, See Prop Desc Remarks
Foundation Full Basement, Walk Out
Water Cistern, Spring, Water Rights, Well
Level or Stories 1.5 Story
Finished Basement 90
Structure Type Framed on Lot,Frame
Construction Status Existing Home
Schools
School District Woodland Park Re2
Others
Miscellaneous Horses (Zoned),Horses(Zoned for 2 or more),Kitchen Pantry,See Prop Desc Remarks
Special Listing Condition Not Applicable

GET MORE INFORMATION

Broker-Owner | Lic# 40035149
jenelle@supremerealtygroup.com
11786 Shaffer Place Unit S-201, Littleton, CO, 80127

