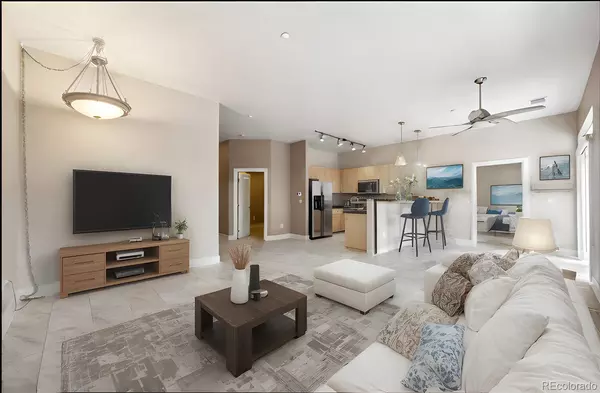
2 Beds
2 Baths
1,206 SqFt
2 Beds
2 Baths
1,206 SqFt
Key Details
Property Type Condo
Sub Type Condominium
Listing Status Active
Purchase Type For Sale
Square Footage 1,206 sqft
Price per Sqft $373
Subdivision Village Lofts Condo
MLS Listing ID 4766504
Style Urban Contemporary
Bedrooms 2
Full Baths 2
Condo Fees $475
HOA Fees $475/mo
HOA Y/N Yes
Abv Grd Liv Area 1,206
Originating Board recolorado
Year Built 2004
Annual Tax Amount $2,133
Tax Year 2023
Property Description
Every detail has been considered, with brand-new luxury vinyl waterproof tile flooring, fresh paint, updated bathroom faucets, a freshly painted outdoor railing, and a new Whirlpool 30-inch glass-top convection oven with an air fry function. The kitchen includes light wood cabinetry, stainless steel appliances, a glass tile backsplash, and bar-height seating.
The large primary suite features an en-suite bathroom and a custom walk-in closet, while the secondary bedroom provides a full door and closet, perfect for guests or an office. A private laundry room with a stackable washer and dryer offers ample storage and convenience.
Enjoy your own balcony with pool views, all within a gated community featuring secure fob entry, a clubhouse, pool, and fitness center. You’ll also have a designated parking spot in the heated underground garage, complete with a spacious, double-door storage cage nearby. Additional open parking is available for guests or a second vehicle.
Nestled in a peaceful cul-de-sac within the sought-after Cherry Creek High School district, this condo is move-in ready and ideally located near DTC's shopping, dining, and entertainment. Don't miss your chance to embrace the best of Denver Tech Center living!
Location
State CO
County Arapahoe
Rooms
Main Level Bedrooms 2
Interior
Interior Features Ceiling Fan(s), Entrance Foyer, Granite Counters, High Ceilings, High Speed Internet, Open Floorplan, Primary Suite, Smoke Free, Walk-In Closet(s), Wired for Data
Heating Natural Gas
Cooling Central Air
Flooring Vinyl
Fireplace N
Appliance Convection Oven, Cooktop, Dishwasher, Disposal, Dryer, Microwave, Refrigerator, Self Cleaning Oven, Washer, Water Softener
Laundry In Unit
Exterior
Exterior Feature Balcony, Gas Valve, Lighting
Garage Concrete, Heated Garage, Lighted, Oversized Door, Storage, Underground
Utilities Available Cable Available, Electricity Connected, Internet Access (Wired), Natural Gas Connected, Phone Connected
Roof Type Tar/Gravel
Total Parking Spaces 2
Garage No
Building
Lot Description Corner Lot, Cul-De-Sac
Sewer Public Sewer
Water Public
Level or Stories One
Structure Type Brick,Stucco
Schools
Elementary Schools Belleview
Middle Schools Campus
High Schools Cherry Creek
School District Cherry Creek 5
Others
Senior Community No
Ownership Individual
Acceptable Financing Cash, Conventional, FHA, VA Loan
Listing Terms Cash, Conventional, FHA, VA Loan
Special Listing Condition None
Pets Description Breed Restrictions, Cats OK, Dogs OK, Number Limit, Only for Owner, Size Limit, Yes

6455 S. Yosemite St., Suite 500 Greenwood Village, CO 80111 USA
GET MORE INFORMATION

Broker-Owner | Lic# 40035149
jenelle@supremerealtygroup.com
11786 Shaffer Place Unit S-201, Littleton, CO, 80127






