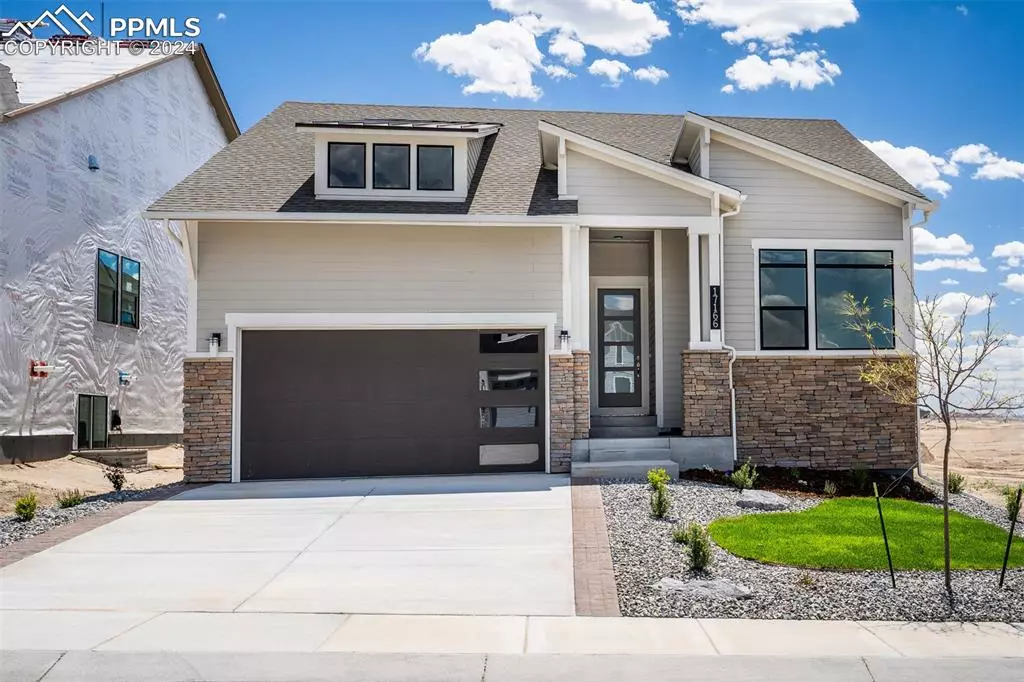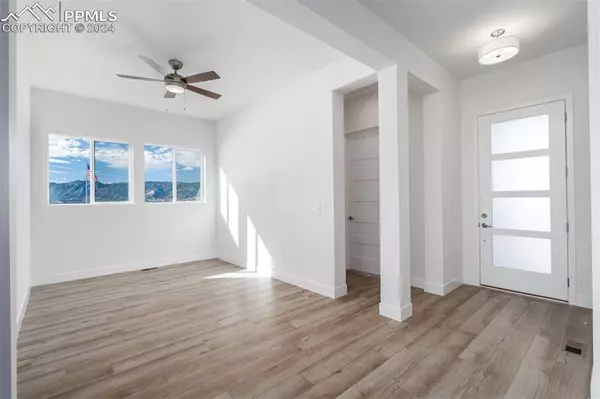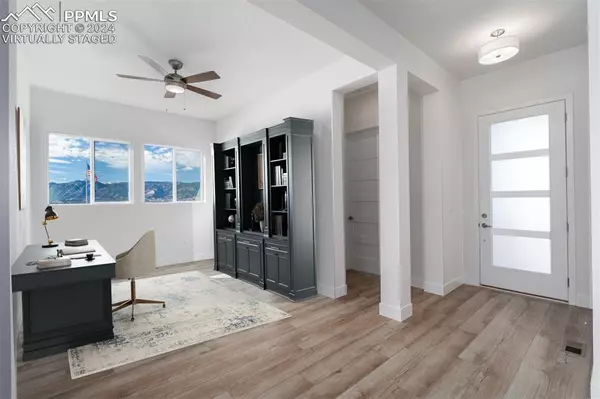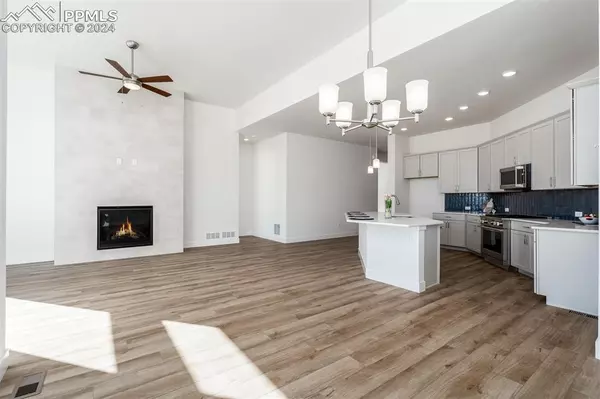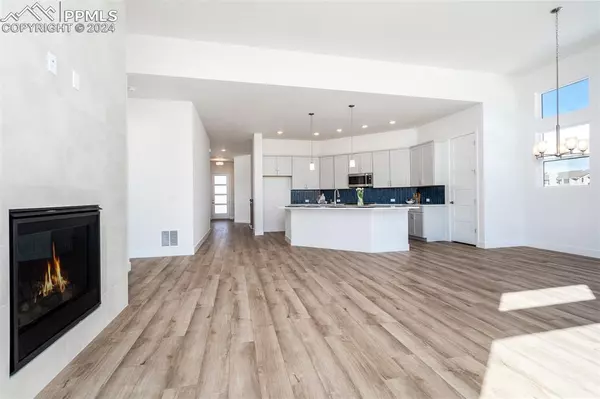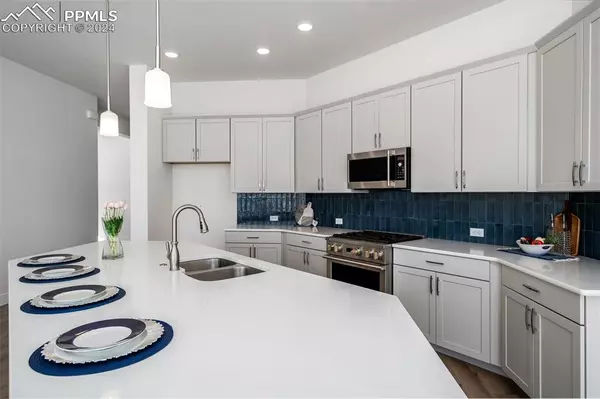4 Beds
3 Baths
3,960 SqFt
4 Beds
3 Baths
3,960 SqFt
Key Details
Property Type Single Family Home
Sub Type Single Family
Listing Status Active
Purchase Type For Sale
Square Footage 3,960 sqft
Price per Sqft $198
MLS Listing ID 5721926
Style Ranch
Bedrooms 4
Full Baths 1
Three Quarter Bath 2
Construction Status New Construction
HOA Fees $291/ann
HOA Y/N Yes
Year Built 2023
Annual Tax Amount $1,493
Tax Year 2023
Lot Size 6,000 Sqft
Property Description
Achieve the lifestyle of your dreams with this gorgeous open-concept floor plan. The kitchen is the center of this home and shines with incredible quartz countertops, maple cabinets, stainless steel GE Monogram appliances. It is adjacent to a large family room with an elegant fireplace and dining room with 12-foot ceilings. You'll love the oversized family foyer which features a combination of a mudroom and laundry room.
The stunning main level Owner's Retreat has soaring vaulted ceilings with lots of natural light streaming through the abundance of windows. The Owner's Bath features quartz countertops and a free-standing tub. The main level is complete with another bedroom and a study that could also be used as a second living room or formal dining room. The basement features an enormous game room, two additional bedrooms and a full bathroom.
Location
State CO
County El Paso
Area Cloverleaf
Interior
Cooling Ceiling Fan(s), Central Air
Fireplaces Number 1
Fireplaces Type Gas, Main Level
Exterior
Parking Features Attached
Garage Spaces 2.0
Utilities Available Electricity Connected, Natural Gas Connected
Roof Type Composite Shingle
Building
Lot Description See Prop Desc Remarks
Foundation Full Basement
Builder Name David Weekley Homes
Water Municipal
Level or Stories Ranch
Finished Basement 77
Structure Type Framed on Lot
New Construction Yes
Construction Status New Construction
Schools
School District Lewis-Palmer-38
Others
Miscellaneous Auto Sprinkler System,Home Warranty,Radon System
Special Listing Condition Builder Owned

GET MORE INFORMATION
Broker-Owner | Lic# 40035149
jenelle@supremerealtygroup.com
11786 Shaffer Place Unit S-201, Littleton, CO, 80127

