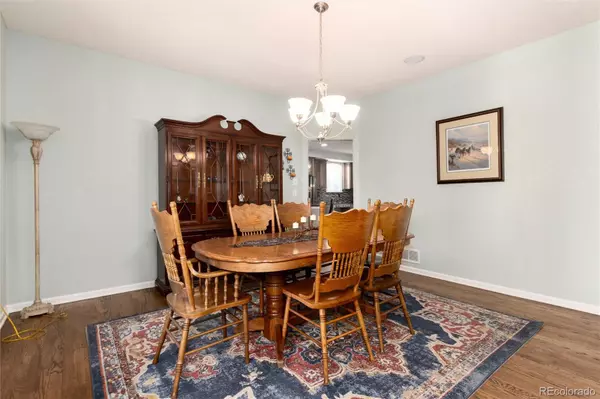6 Beds
5 Baths
4,354 SqFt
6 Beds
5 Baths
4,354 SqFt
Key Details
Property Type Single Family Home
Sub Type Single Family Residence
Listing Status Active
Purchase Type For Sale
Square Footage 4,354 sqft
Price per Sqft $206
Subdivision The Farm At Arapahoe County
MLS Listing ID 7722155
Bedrooms 6
Full Baths 3
Three Quarter Bath 2
Condo Fees $52
HOA Fees $52/mo
HOA Y/N Yes
Abv Grd Liv Area 3,145
Originating Board recolorado
Year Built 2004
Annual Tax Amount $5,513
Tax Year 2023
Lot Size 9,583 Sqft
Acres 0.22
Property Description
Nice interior lot on cul-de-sac street. Superb Beazer floorplan with over 4,400 finished square feet. Six bedrooms. Five baths. Open-concept floor plan with kitchen next to a massive great room, formal dining and breakfast nook. Kitchen features: Cherry cabinets, Silestone counters. Glass mosaic tile backsplash. Double oven. Gas cooktop. Breakfast bar. Stainless appliances. Expansive primary suite with 2-sided fireplace to 5-piece bath. Enormous primary closet is 14' x 14'! Bedroom #2 has its own full bath. Bedrooms #3 and #4 share a Jack & Jill bath. The main floor has a room with attached ¾ bath that can be a study or guest suite. Main floor laundry. Basement with a large rec room, bedroom, ¾ bath, dedicated home theater room and bonus room. Two attached garages accommodate 3 cars. Professionally designed landscaping maximizes backyard privacy. Massive deck with covered and uncovered sections.
All the expensive stuff replaced since Dec 2023: New IR4 impact resistant roof shingles; Exterior paint; New furnace and AC with whole house steam humidifier. Act now to make this exceptional property your next home! Information provided is from sources deemed reliable but not guaranteed and is provided without the intention that any buyer rely upon it. Listing Broker takes no responsibility for its accuracy. All information must be independently verified by buyers.
Location
State CO
County Arapahoe
Rooms
Basement Finished, Full
Main Level Bedrooms 1
Interior
Interior Features Breakfast Nook, Ceiling Fan(s), Entrance Foyer, Five Piece Bath, High Ceilings, Jack & Jill Bathroom, Kitchen Island, Primary Suite, Vaulted Ceiling(s), Walk-In Closet(s)
Heating Forced Air, Natural Gas
Cooling Central Air
Flooring Carpet, Wood
Fireplaces Number 2
Fireplaces Type Great Room, Primary Bedroom
Fireplace Y
Appliance Cooktop, Dishwasher, Disposal, Double Oven, Dryer, Gas Water Heater, Microwave, Washer
Exterior
Exterior Feature Rain Gutters
Parking Features Concrete
Garage Spaces 3.0
Fence Full
Utilities Available Cable Available, Electricity Connected, Natural Gas Connected
Roof Type Composition
Total Parking Spaces 3
Garage Yes
Building
Lot Description Cul-De-Sac, Level, Sprinklers In Front, Sprinklers In Rear
Foundation Concrete Perimeter
Sewer Public Sewer
Water Public
Level or Stories Two
Structure Type Frame,Rock,Wood Siding
Schools
Elementary Schools Fox Hollow
Middle Schools Liberty
High Schools Grandview
School District Cherry Creek 5
Others
Senior Community No
Ownership Corporation/Trust
Acceptable Financing Cash, Conventional
Listing Terms Cash, Conventional
Special Listing Condition None

6455 S. Yosemite St., Suite 500 Greenwood Village, CO 80111 USA
GET MORE INFORMATION
Broker-Owner | Lic# 40035149
jenelle@supremerealtygroup.com
11786 Shaffer Place Unit S-201, Littleton, CO, 80127






