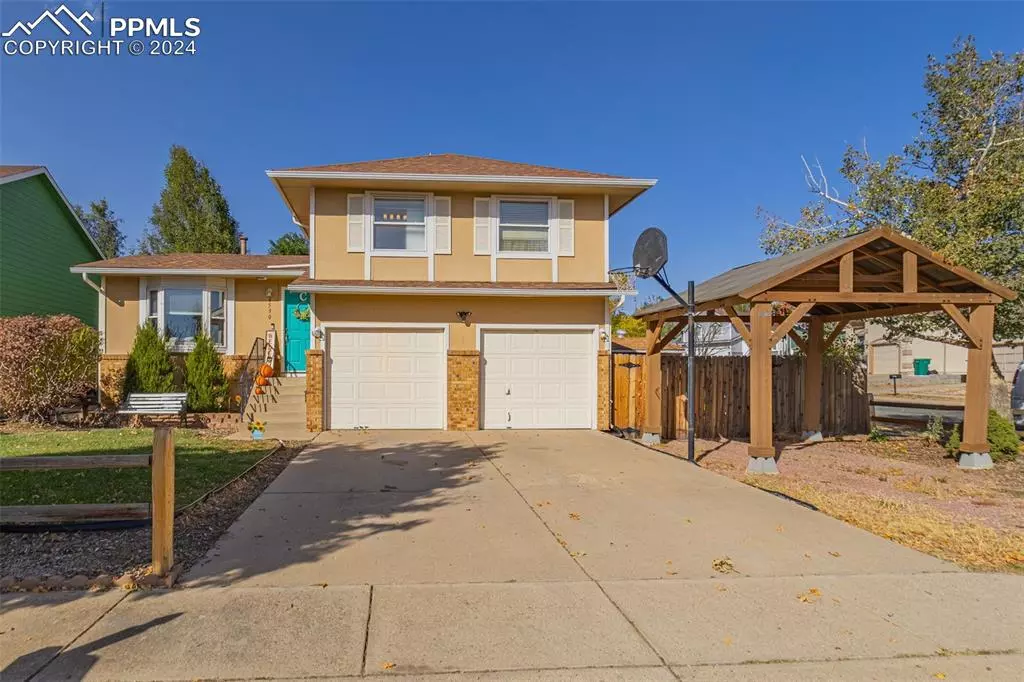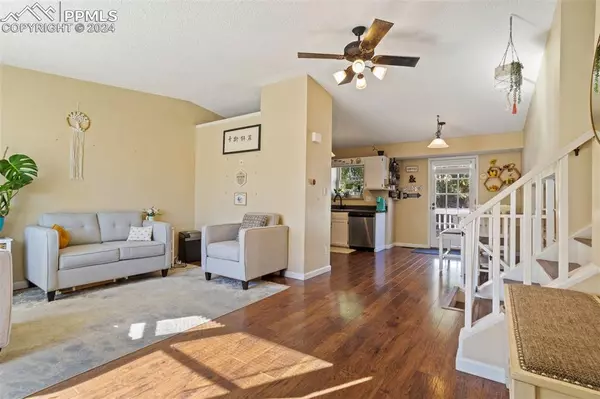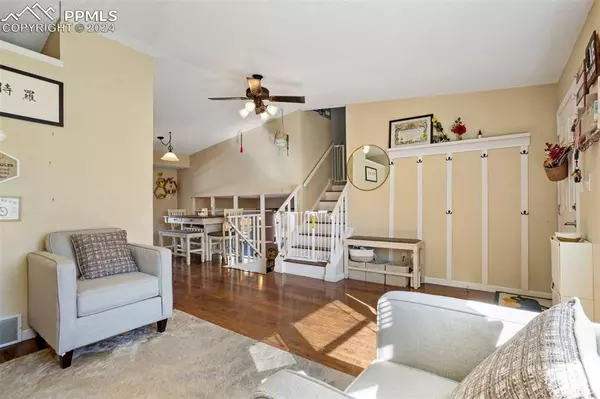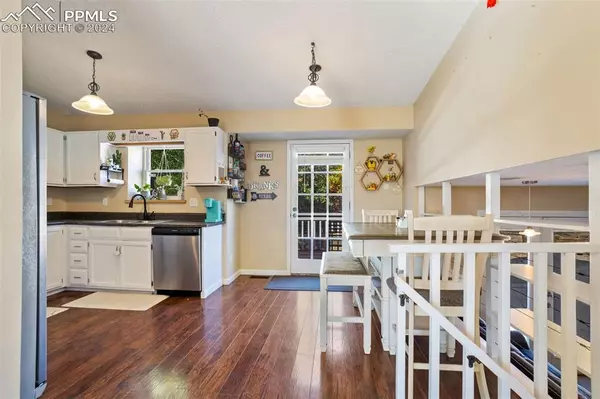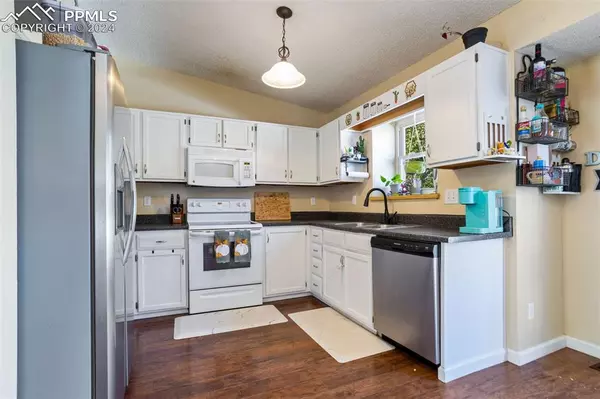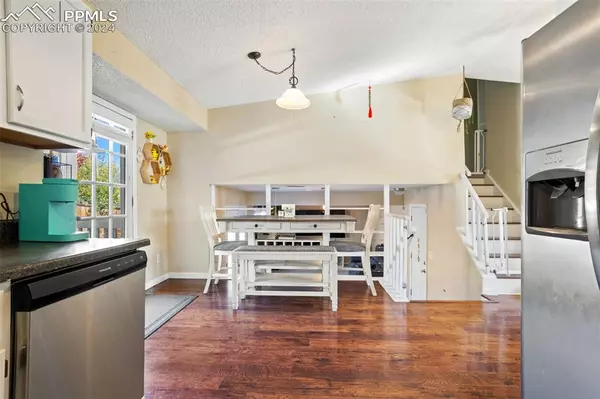3 Beds
2 Baths
1,308 SqFt
3 Beds
2 Baths
1,308 SqFt
Key Details
Property Type Single Family Home
Sub Type Single Family
Listing Status Under Contract - Showing
Purchase Type For Sale
Square Footage 1,308 sqft
Price per Sqft $286
MLS Listing ID 6405490
Style Tri-Level
Bedrooms 3
Full Baths 1
Three Quarter Bath 1
Construction Status Existing Home
HOA Y/N No
Year Built 1984
Annual Tax Amount $908
Tax Year 2023
Lot Size 5,662 Sqft
Property Description
The kitchen offers plenty of cabinet and counter space, seamlessly flowing into the attached dining area with a walk-out to a large deck—perfect for outdoor dining and entertaining. The expansive lower-level living room features French doors that open to a concrete patio with hot tub hookups, creating an inviting space for relaxation.
Additional highlights include an exterior workshop/shed with power, an attached 2-car garage and a dog run. Situated on a spacious corner lot, this home provides ample extra parking with a Gazebo, ideal for an RV, trailer, or boat. The crawl space is impressively large and exceptionally clean, offering great storage potential.
Move right in and enjoy all this home has to offer!
Location
State CO
County El Paso
Area Foxhill
Interior
Cooling Attic Fan, Ceiling Fan(s), Central Air
Flooring Carpet, Wood Laminate
Fireplaces Number 1
Fireplaces Type None
Laundry Upper
Exterior
Parking Features Attached
Garage Spaces 2.0
Fence Rear
Utilities Available Electricity Connected, Natural Gas Available
Roof Type Composite Shingle
Building
Lot Description Corner, Level
Foundation Crawl Space, Slab
Water Municipal
Level or Stories Tri-Level
Structure Type Framed on Lot,Frame
Construction Status Existing Home
Schools
Middle Schools Carmel
High Schools Sierra
School District Harrison-2
Others
Miscellaneous RV Parking
Special Listing Condition Not Applicable

GET MORE INFORMATION
Broker-Owner | Lic# 40035149
jenelle@supremerealtygroup.com
11786 Shaffer Place Unit S-201, Littleton, CO, 80127

