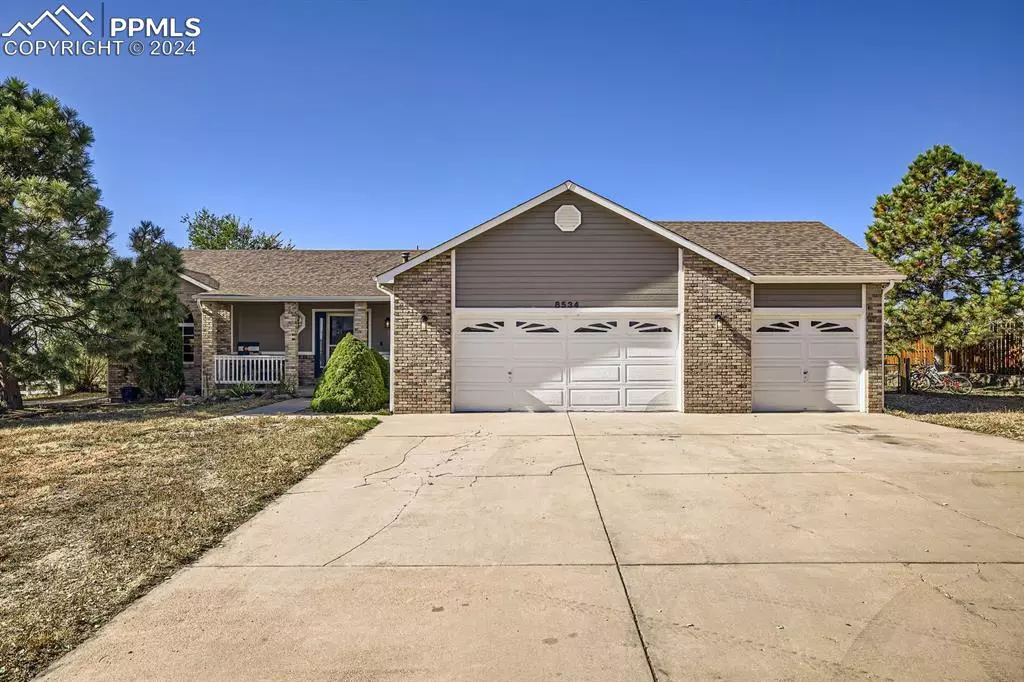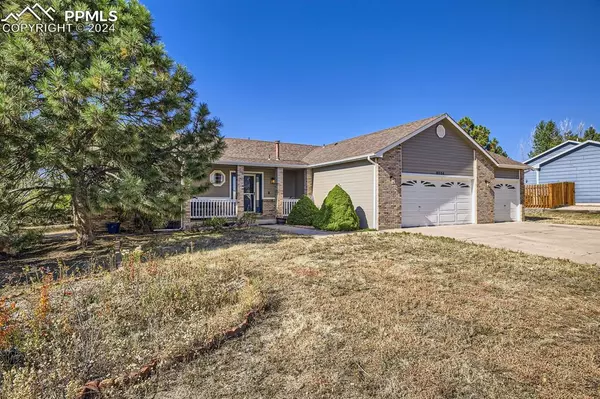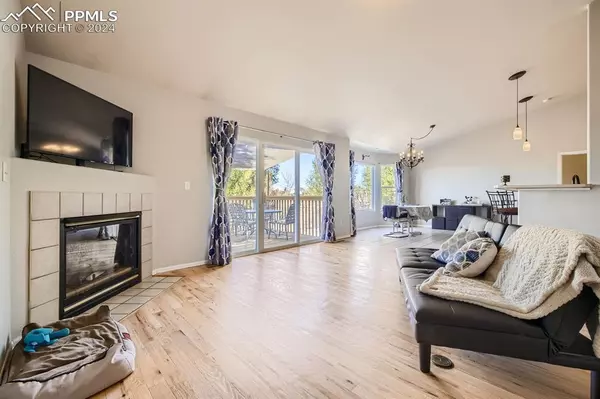
4 Beds
3 Baths
3,202 SqFt
4 Beds
3 Baths
3,202 SqFt
Key Details
Property Type Single Family Home
Sub Type Single Family
Listing Status Active
Purchase Type For Sale
Square Footage 3,202 sqft
Price per Sqft $195
MLS Listing ID 5475759
Style Ranch
Bedrooms 4
Full Baths 3
Construction Status Existing Home
HOA Fees $198/mo
HOA Y/N Yes
Year Built 1999
Annual Tax Amount $2,352
Tax Year 2023
Lot Size 0.560 Acres
Property Description
The main floor offers a spacious layout with a bright and inviting living area, perfect for entertaining or relaxing. The kitchen flows seamlessly into the dining area, providing easy access to the backyard where you can enjoy the serene setting, with open space and a nearby park just beyond your fence.
Upstairs, the master suite has generous space and a 5-piece ensuite bath complete with a soaking tub and separate shower. Three additional well-sized bedrooms offer plenty of space for family or guests.
The fully finished basement expands your living space with a large open room ideal for a recreation area or home theater, plus an additional bedroom, a workout room, and a bonus room with great potential to become a fifth bedroom, office, or hobby space.
This home is located in a highly sought-after neighborhood that offers access to two recreation centers and extensive walking trails. Enjoy outdoor activities with a frisbee golf course nearby, and easy access to parks and green spaces. The home also includes a 3-car garage and sits on a large lot, providing ample space for outdoor enjoyment and privacy.
Whether you’re looking to entertain, relax, or stay active, this home offers it all. Don’t miss the chance to own this stunning property in a vibrant community!
Location
State CO
County El Paso
Area Woodmen Hills
Interior
Interior Features 5-Pc Bath, 9Ft + Ceilings, Vaulted Ceilings
Cooling Ceiling Fan(s), Central Air
Flooring Carpet, Ceramic Tile, Wood
Fireplaces Number 1
Fireplaces Type Electric, Main Level
Laundry Main
Exterior
Garage Attached
Garage Spaces 3.0
Fence Rear
Community Features Community Center, Fitness Center, Garden Area, Hiking or Biking Trails, Playground Area, Pool
Utilities Available Electricity Available, Natural Gas Available
Roof Type Composite Shingle
Building
Lot Description Backs to Open Space, View of Pikes Peak
Foundation Full Basement
Water Assoc/Distr
Level or Stories Ranch
Finished Basement 100
Structure Type Concrete,Frame
Construction Status Existing Home
Schools
School District Falcon-49
Others
Special Listing Condition Not Applicable

GET MORE INFORMATION

Broker-Owner | Lic# 40035149
jenelle@supremerealtygroup.com
11786 Shaffer Place Unit S-201, Littleton, CO, 80127






