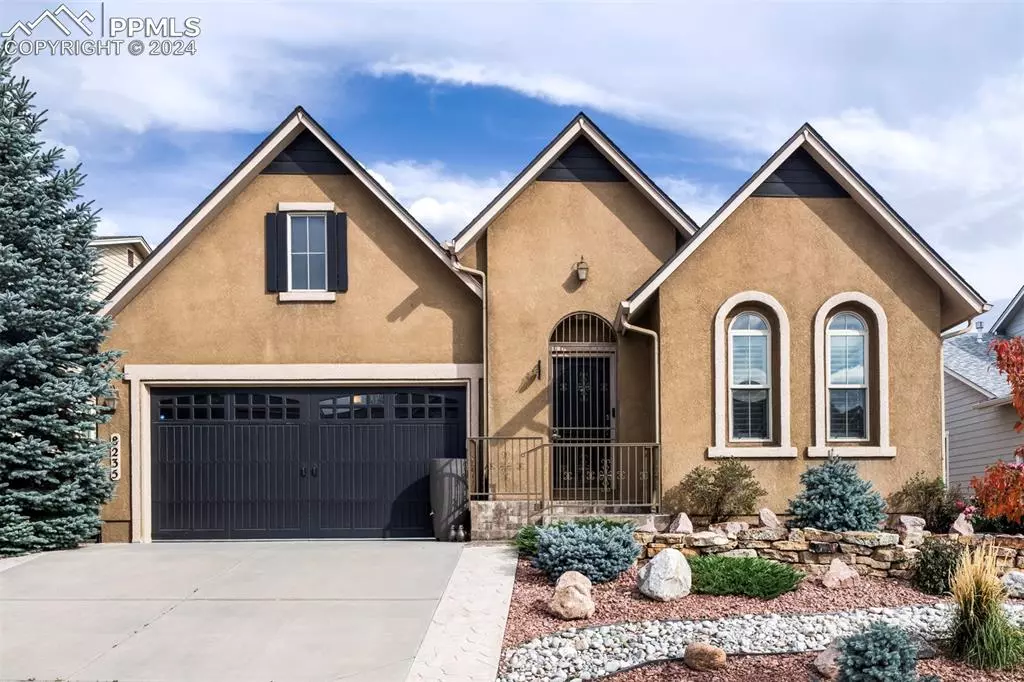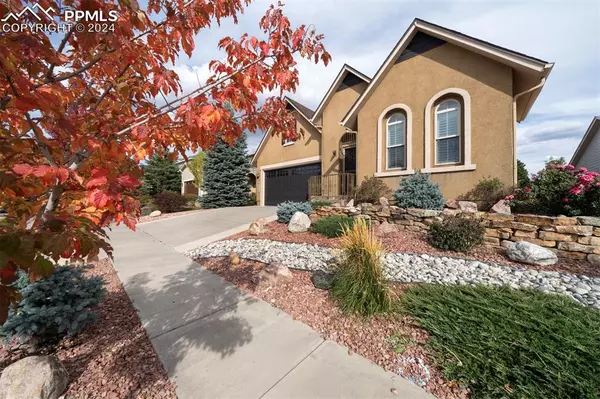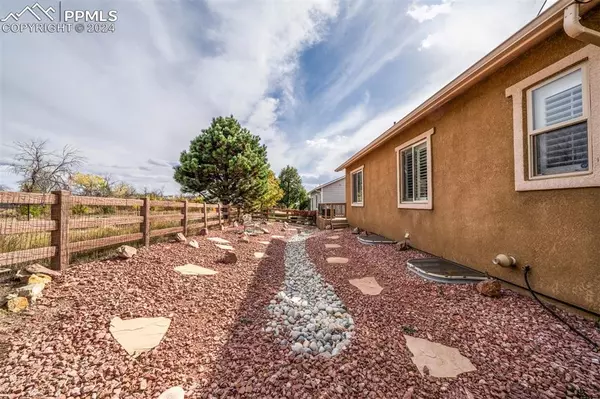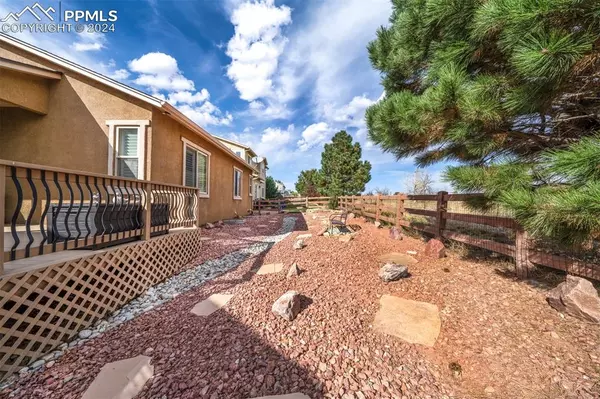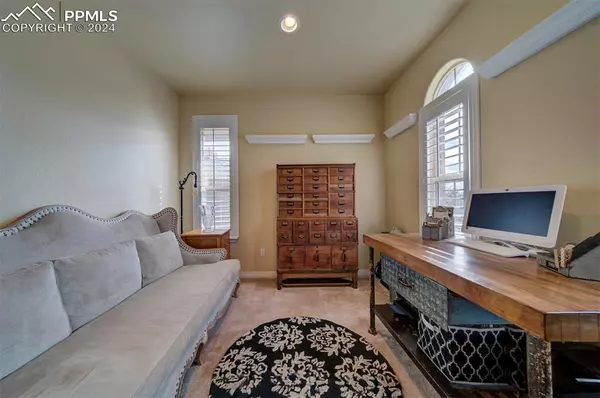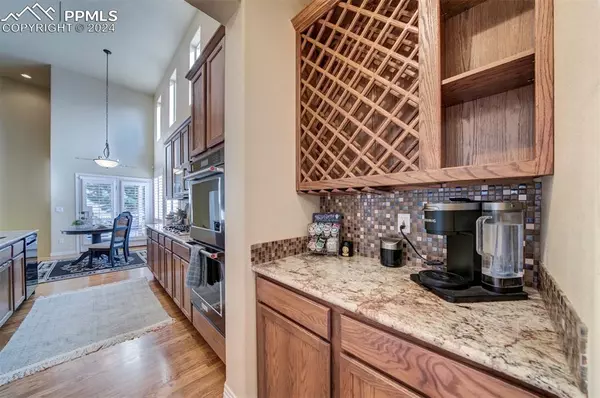4 Beds
3 Baths
3,916 SqFt
4 Beds
3 Baths
3,916 SqFt
Key Details
Property Type Single Family Home
Sub Type Single Family
Listing Status Active
Purchase Type For Sale
Square Footage 3,916 sqft
Price per Sqft $178
MLS Listing ID 2773133
Style Ranch
Bedrooms 4
Full Baths 3
Construction Status Existing Home
HOA Fees $32/mo
HOA Y/N Yes
Year Built 2006
Annual Tax Amount $3,521
Tax Year 2023
Lot Size 6,680 Sqft
Property Description
Upgrades include elegant plantation shutters, a water recirculator for instant hot water, a new custom closet in the primary suite, and all slate/stainless steel Kitchenaid appliances. Upon entering, you're greeted by a cozy office off the foyer - double doors make it perfect for Zoom meetings or homework. Moving past the formal dining room, you'll find a gourmet kitchen with granite countertops, a 5-burner 36" gas cooktop, a butler's pantry with wine rack, double ovens, a tile backsplash, and a spacious breakfast nook. Step outside to the expansive, partially covered deck with wrought iron railings, offering serene views of open space.
Inside, the breathtaking great room features a stone gas fireplace with a blower. The luxurious primary retreat boasts a 5-piece bath, jetted tub, walk-in closet, barn door, and a separate custom closet with new built-ins and a dressing area.
Downstairs, the fully finished basement has 9-foot ceilings, brand-new luxury vinyl plank flooring, a remodeled 3/4 bath, three spacious bedrooms with walk-in closets, and a massive rec room with a full wet bar, complete with a refrigerator, microwave, and dishwasher. The home sits on a level lot with a fully fenced low-maintenance back yard, backing onto open space for added privacy.
The custom closet in the primary retreat could also be converted into a second bedroom on the main level, making a total of five bedrooms. Loaded with upgrades, this home offers access to neighborhood trails, parks, a dog park, a pond with a gazebo, and seasonal concerts in the park!
Location
State CO
County El Paso
Area Westcreek At Wolf Ranch
Interior
Interior Features 5-Pc Bath, 9Ft + Ceilings, French Doors, Great Room
Cooling Ceiling Fan(s), Central Air
Flooring Wood
Fireplaces Number 1
Fireplaces Type Gas, Main Level, One
Laundry Electric Hook-up, Main
Exterior
Parking Features Attached, Tandem
Garage Spaces 3.0
Fence Rear
Community Features Club House, Community Center, Hiking or Biking Trails, Lake/Pond, Parks or Open Space, Playground Area, Pool
Utilities Available Cable Connected, Electricity Connected, Natural Gas Connected, Telephone
Roof Type Composite Shingle
Building
Lot Description Backs to Open Space, Level
Foundation Full Basement
Water Municipal
Level or Stories Ranch
Finished Basement 95
Structure Type Framed on Lot,Frame
Construction Status Existing Home
Schools
School District Academy-20
Others
Miscellaneous High Speed Internet Avail.,HOA Required $,Kitchen Pantry,Wet Bar
Special Listing Condition Not Applicable

GET MORE INFORMATION
Broker-Owner | Lic# 40035149
jenelle@supremerealtygroup.com
11786 Shaffer Place Unit S-201, Littleton, CO, 80127

