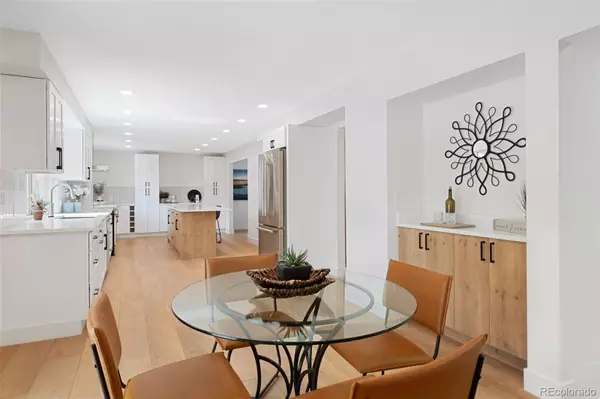
4 Beds
4 Baths
3,396 SqFt
4 Beds
4 Baths
3,396 SqFt
Key Details
Property Type Single Family Home
Sub Type Single Family Residence
Listing Status Active Under Contract
Purchase Type For Sale
Square Footage 3,396 sqft
Price per Sqft $341
Subdivision Normandy Estates
MLS Listing ID 2324815
Style Traditional
Bedrooms 4
Full Baths 1
Half Baths 1
Three Quarter Bath 2
Condo Fees $100
HOA Fees $100/ann
HOA Y/N Yes
Originating Board recolorado
Year Built 1977
Annual Tax Amount $4,527
Tax Year 2023
Lot Size 0.330 Acres
Acres 0.33
Property Description
There are beautiful new floors throughout the house, 4 updated bathrooms, finished basement and a kitchen that is a chef's dream with a 9 foot island, new top line Jennair stainless steel appliances (including an Induction cooktop), quartz and a combination of natural wood and white shaker cabinets. The amount of storage is amazing and the kitchen opens to a large dining room for entertaining. There is a dedicated main floor office and options for a second office in the basement if needed.
Enjoy your summer evenings on the covered back patio, perfect for gathering with friends and family. The family room has its original wood burning fireplace for warmth on those snowy winter evenings. The bedrooms are all sunny and spacious with plenty of room for everyone. As a bonus, the basement provides a 3 additional spaces, including a large wet bar for entertaining along with plenty of storage room. In the yard, the back area along the fence line has been professionally hydroseeded to allow the grass in that area to fill in next spring.
This neighborhood has wide streets, 50 year old trees and a multiple parks dispersed through the neighborhood providing a strong community. The elementary school and middle school are both within an easy walking distance.
Normandy Estates Pool and Tennis Club offer low cost membership for the neighborhood pool and tennis courts. The pool offers swimming lessons, swim team and the tennis club has 4 full-sized tennis courts for lessons, leagues and recreational use.
The pictures don't do it justice, don't miss your opportunity to come visit and see for yourself!
Location
State CO
County Jefferson
Zoning R-1A
Rooms
Basement Finished, Interior Entry
Interior
Interior Features Breakfast Nook, Built-in Features, Eat-in Kitchen, Entrance Foyer, Kitchen Island, Open Floorplan, Pantry, Quartz Counters, Smoke Free, Walk-In Closet(s), Wet Bar
Heating Forced Air
Cooling Central Air
Flooring Carpet, Tile, Vinyl
Fireplaces Number 1
Fireplaces Type Family Room, Wood Burning
Fireplace Y
Appliance Dishwasher, Disposal, Gas Water Heater, Microwave, Range, Range Hood, Refrigerator, Self Cleaning Oven
Laundry In Unit
Exterior
Exterior Feature Lighting, Private Yard, Rain Gutters
Garage Concrete, Dry Walled, Exterior Access Door, Insulated Garage
Garage Spaces 2.0
Fence Partial
Utilities Available Cable Available, Electricity Connected, Internet Access (Wired), Natural Gas Connected
Roof Type Composition
Parking Type Concrete, Dry Walled, Exterior Access Door, Insulated Garage
Total Parking Spaces 2
Garage Yes
Building
Lot Description Landscaped, Level, Near Public Transit, Sprinklers In Front, Sprinklers In Rear
Story Two
Foundation Concrete Perimeter
Sewer Public Sewer
Water Public
Level or Stories Two
Structure Type Brick,Frame,Wood Siding
Schools
Elementary Schools Normandy
Middle Schools Ken Caryl
High Schools Columbine
School District Jefferson County R-1
Others
Senior Community No
Ownership Corporation/Trust
Acceptable Financing Cash, Conventional, FHA, Jumbo, VA Loan
Listing Terms Cash, Conventional, FHA, Jumbo, VA Loan
Special Listing Condition None
Pets Description Yes

6455 S. Yosemite St., Suite 500 Greenwood Village, CO 80111 USA
GET MORE INFORMATION

Broker-Owner | Lic# 40035149
jenelle@supremerealtygroup.com
11786 Shaffer Place Unit S-201, Littleton, CO, 80127






