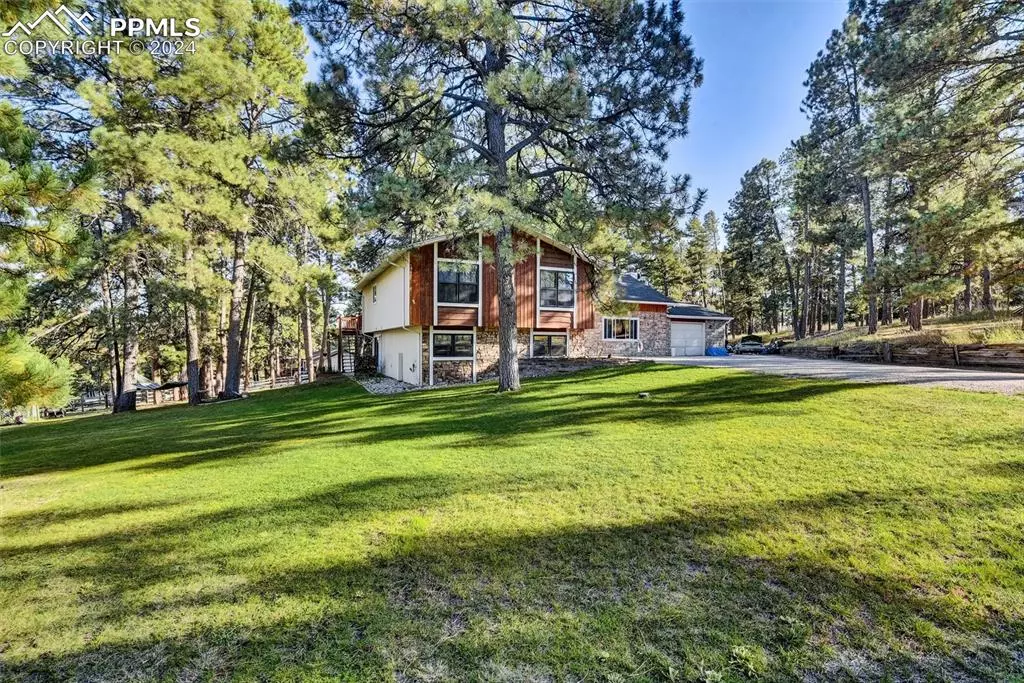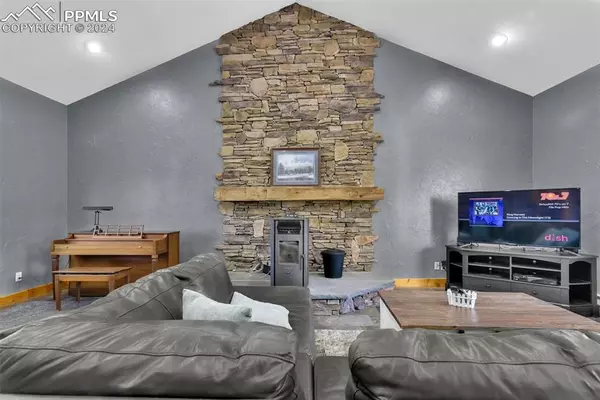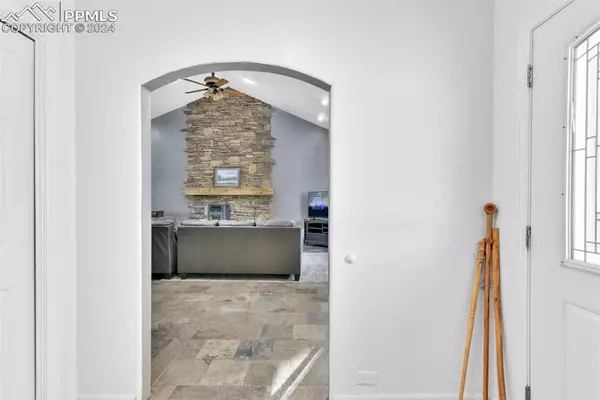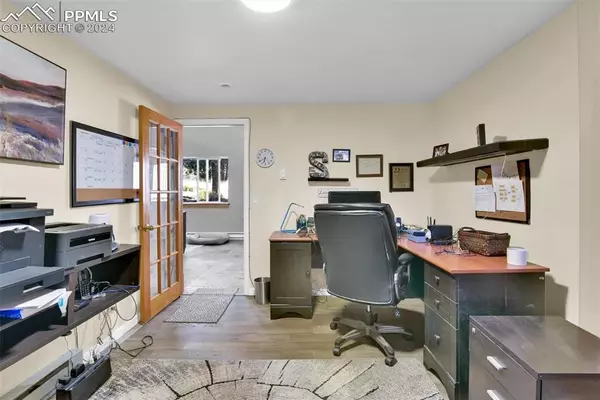
5 Beds
3 Baths
2,820 SqFt
5 Beds
3 Baths
2,820 SqFt
Key Details
Property Type Single Family Home
Sub Type Single Family
Listing Status Active
Purchase Type For Sale
Square Footage 2,820 sqft
Price per Sqft $239
MLS Listing ID 4256818
Style Tri-Level
Bedrooms 5
Full Baths 3
Construction Status Existing Home
HOA Y/N No
Year Built 1977
Annual Tax Amount $3,403
Tax Year 2023
Lot Size 2.000 Acres
Property Description
As you step inside, the spacious great room to your right greets you with a cozy pellet stove, ideal for keeping warm on chilly Colorado nights. The freshly painted walls and inviting atmosphere a space for gathering with friends or family. To the left, in the great room you'll find a versatile office that could easily serve as a fifth bedroom, making it a flexible space for whatever your needs may be.
Venture upstairs, where an open floor plan seamlessly connects the dining room, large living area, and a bright eat-in kitchen. Whether you're hosting dinner or enjoying a quiet night in, this space is designed for easy living. This level also includes two well-appointed bedrooms and two bathrooms, with the primary suite featuring a walk-in closet & an en-suite bathroom for added convenience.
Step outside onto the expansive 14x26 deck, perfect for entertaining or simply relaxing as you take in the peaceful surroundings. Whether it's a summer BBQ or a quiet morning coffee, this outdoor space will quickly become your favorite oasis.
On the lower level, a cozy family room awaits, complete with a wood-burning fireplace. This level offers two additional bedrooms and a full bathroom, making it an ideal spot for guests or extended family. From the family room, step out onto the patio, where you'll find a quiet, covered area to unwind.
The property comes with some delightful extras, including an 8x12 shed for added storage and a basketball court for a bit of outdoor fun.
Don’t miss the opportunity to make this inviting home at 5180 County Road 142 yours. Schedule a showing today and experience the blend of charm, comfort, and peaceful living this home has to offer!
Location
State CO
County Elbert
Area Pine Ridge
Interior
Interior Features Vaulted Ceilings
Cooling Ceiling Fan(s)
Flooring Carpet, Stone, Tile
Fireplaces Number 1
Fireplaces Type Lower Level, Main Level, Pellet Stove, Wood Burning Stove
Laundry Lower
Exterior
Garage Attached
Garage Spaces 2.0
Utilities Available Electricity Connected
Roof Type Composite Shingle
Building
Lot Description Trees/Woods
Foundation Not Applicable
Water Well
Level or Stories Tri-Level
Structure Type Frame
Construction Status Existing Home
Schools
Middle Schools Elizabeth
High Schools Elizabeth
School District Elizabeth C-1
Others
Special Listing Condition Sold As Is

GET MORE INFORMATION

Broker-Owner | Lic# 40035149
jenelle@supremerealtygroup.com
11786 Shaffer Place Unit S-201, Littleton, CO, 80127






