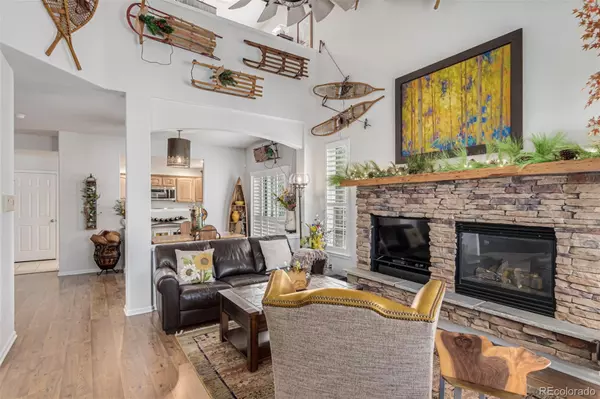
2 Beds
3 Baths
1,902 SqFt
2 Beds
3 Baths
1,902 SqFt
Key Details
Property Type Townhouse
Sub Type Townhouse
Listing Status Active
Purchase Type For Sale
Square Footage 1,902 sqft
Price per Sqft $341
Subdivision Eastridge
MLS Listing ID 9893142
Bedrooms 2
Full Baths 2
Half Baths 1
Condo Fees $542
HOA Fees $542/mo
HOA Y/N Yes
Originating Board recolorado
Year Built 1999
Annual Tax Amount $3,120
Tax Year 2023
Lot Size 1,742 Sqft
Acres 0.04
Property Description
Upstairs, a versatile loft area greets you. The primary bedroom suite includes a 5-piece bathroom, complete with a jetted tub for ultimate relaxation. An additional bedroom with its own full bath provides extra comfort.
The unfinished basement offers endless possibilities for customization, from additional living space to extra storage.
This home also boasts a 2-car attached garage, providing secure parking and ample storage space, with easy access right off the main level.
Living in Highlands Ranch means access to top-notch amenities, including four state-of-the-art recreation centers, swimming pools, tennis courts, fitness facilities, and over 70 miles of trails for hiking and biking. You'll also enjoy the convenience of nearby shopping, dining, and highly rated schools.
Location
State CO
County Douglas
Zoning PDU
Rooms
Basement Unfinished
Interior
Interior Features Ceiling Fan(s), Five Piece Bath, High Ceilings, Primary Suite, Radon Mitigation System, Walk-In Closet(s)
Heating Forced Air
Cooling Central Air
Flooring Carpet, Laminate, Tile
Fireplaces Number 1
Fireplaces Type Gas, Living Room
Fireplace Y
Appliance Dishwasher, Dryer, Microwave, Range, Refrigerator, Washer
Laundry In Unit
Exterior
Garage Spaces 2.0
Utilities Available Cable Available, Electricity Available, Electricity Connected
Roof Type Composition
Total Parking Spaces 2
Garage Yes
Building
Story Two
Sewer Public Sewer
Water Public
Level or Stories Two
Structure Type Frame
Schools
Elementary Schools Fox Creek
Middle Schools Cresthill
High Schools Highlands Ranch
School District Douglas Re-1
Others
Senior Community No
Ownership Individual
Acceptable Financing Cash, Conventional, FHA, VA Loan
Listing Terms Cash, Conventional, FHA, VA Loan
Special Listing Condition None
Pets Description Cats OK, Dogs OK, Yes

6455 S. Yosemite St., Suite 500 Greenwood Village, CO 80111 USA
GET MORE INFORMATION

Broker-Owner | Lic# 40035149
jenelle@supremerealtygroup.com
11786 Shaffer Place Unit S-201, Littleton, CO, 80127






