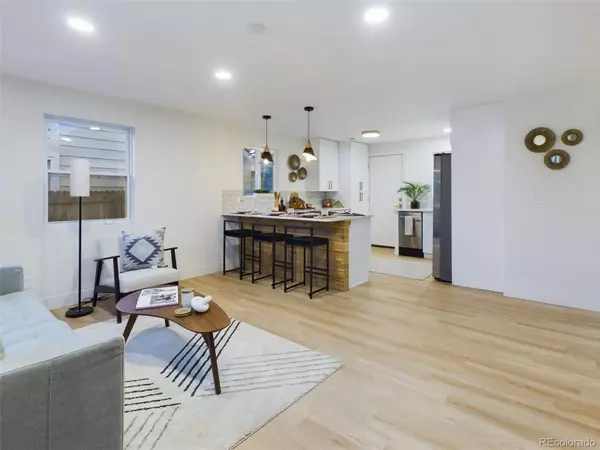
2 Beds
2 Baths
940 SqFt
2 Beds
2 Baths
940 SqFt
Key Details
Property Type Single Family Home
Sub Type Single Family Residence
Listing Status Pending
Purchase Type For Sale
Square Footage 940 sqft
Price per Sqft $585
Subdivision Odriscoll & Hamrock
MLS Listing ID 4086401
Bedrooms 2
Full Baths 2
HOA Y/N No
Originating Board recolorado
Year Built 1951
Annual Tax Amount $2,491
Tax Year 2023
Lot Size 6,098 Sqft
Acres 0.14
Property Description
This home qualifies for the CRA (community reinvestment act) credit for a FREE lender credit of 1.75% of the purchase price that DOES NOT need to be repaid.
Location
State CO
County Denver
Rooms
Main Level Bedrooms 2
Interior
Interior Features Eat-in Kitchen, Pantry, Primary Suite, Quartz Counters, Smoke Free, Walk-In Closet(s)
Heating Forced Air
Cooling Central Air
Flooring Vinyl
Fireplace N
Appliance Dishwasher, Oven, Refrigerator
Exterior
Exterior Feature Garden, Private Yard, Water Feature
Garage Concrete, Storage
Fence Full
Utilities Available Cable Available, Electricity Available, Electricity Connected, Natural Gas Available, Natural Gas Connected, Phone Available, Phone Connected
Roof Type Composition
Parking Type Concrete, Storage
Total Parking Spaces 5
Garage No
Building
Lot Description Level
Story One
Foundation Concrete Perimeter
Sewer Public Sewer
Water Public
Level or Stories One
Structure Type Concrete,Frame
Schools
Elementary Schools Beach Court
Middle Schools Skinner
High Schools North
School District Denver 1
Others
Senior Community No
Ownership Individual
Acceptable Financing Cash, Conventional, FHA, VA Loan
Listing Terms Cash, Conventional, FHA, VA Loan
Special Listing Condition None

6455 S. Yosemite St., Suite 500 Greenwood Village, CO 80111 USA
GET MORE INFORMATION

Broker-Owner | Lic# 40035149
jenelle@supremerealtygroup.com
11786 Shaffer Place Unit S-201, Littleton, CO, 80127






