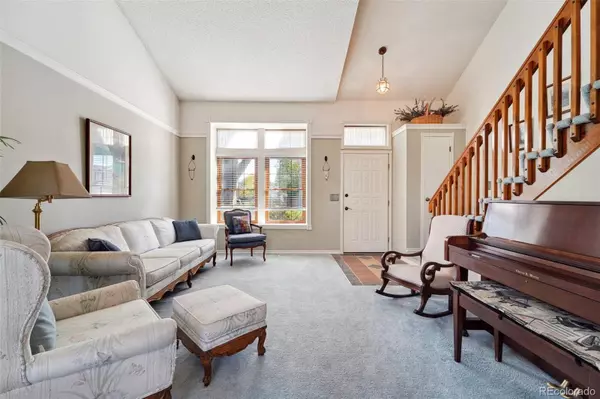
3 Beds
3 Baths
1,673 SqFt
3 Beds
3 Baths
1,673 SqFt
Key Details
Property Type Single Family Home
Sub Type Single Family Residence
Listing Status Pending
Purchase Type For Sale
Square Footage 1,673 sqft
Price per Sqft $274
Subdivision Green Valley Ranch
MLS Listing ID 8279882
Bedrooms 3
Full Baths 2
Half Baths 1
HOA Y/N No
Originating Board recolorado
Year Built 1985
Annual Tax Amount $2,079
Tax Year 2023
Lot Size 6,534 Sqft
Acres 0.15
Property Description
Step inside to be greeted by soaring ceilings and large windows that flood the space with natural light. The open floor plan includes a cozy dining area. The kitchen features granite countertops, perfect for both casual meals and entertaining. The bay window in the front room offers a lovely nook for reading or relaxing.
Upstairs, you'll find an updated primary bathroom, adding a modern touch to the spacious owner’s suite. The washer and dryer stay with the home, adding convenience to your move-in experience.
Outside, enjoy a fully fenced backyard with a sprinkler system and drip lines, perfect for gardening. The back deck with pergola provides an ideal spot for outdoor dining and relaxation. With a recently redone roof and updated exterior this home is ready to be loved by someone new!
The unfinished basement and crawl space offer room for customization and storage.
Located close to major highways (E470, I70), Denver International Airport, downtown Denver, public transportation, shopping, groceries, rec centers, and parks, this home offers both convenience and potential. It's ready for the right buyer’s design ideas!
Location
State CO
County Denver
Zoning R-2
Rooms
Basement Partial
Interior
Interior Features Built-in Features, Ceiling Fan(s), Entrance Foyer, Granite Counters, High Ceilings, High Speed Internet, Primary Suite, Smoke Free, Vaulted Ceiling(s)
Heating Forced Air
Cooling Central Air
Flooring Carpet, Laminate
Fireplaces Number 1
Fireplaces Type Living Room
Fireplace Y
Appliance Dishwasher, Disposal, Dryer, Oven, Range, Refrigerator, Washer
Laundry Laundry Closet
Exterior
Garage Concrete, Dry Walled, Lighted
Garage Spaces 2.0
Fence Full
Utilities Available Cable Available, Electricity Available, Electricity Connected, Internet Access (Wired), Natural Gas Available, Phone Available, Phone Connected
Roof Type Composition
Parking Type Concrete, Dry Walled, Lighted
Total Parking Spaces 2
Garage Yes
Building
Lot Description Corner Lot, Irrigated, Landscaped, Level, Many Trees, Master Planned, Near Public Transit, Sprinklers In Front
Story Two
Sewer Public Sewer
Water Public
Level or Stories Two
Structure Type Frame
Schools
Elementary Schools Green Valley
Middle Schools Dsst: Green Valley Ranch
High Schools Dsst: Green Valley Ranch
School District Denver 1
Others
Senior Community No
Ownership Individual
Acceptable Financing Cash, Conventional, FHA, VA Loan
Listing Terms Cash, Conventional, FHA, VA Loan
Special Listing Condition None
Pets Description Yes

6455 S. Yosemite St., Suite 500 Greenwood Village, CO 80111 USA
GET MORE INFORMATION

Broker-Owner | Lic# 40035149
jenelle@supremerealtygroup.com
11786 Shaffer Place Unit S-201, Littleton, CO, 80127






