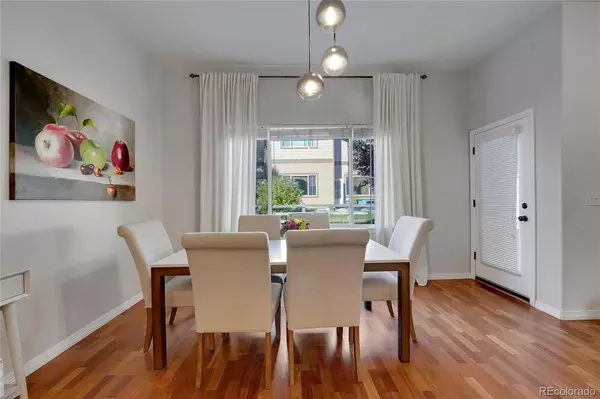
5 Beds
5 Baths
3,202 SqFt
5 Beds
5 Baths
3,202 SqFt
Key Details
Property Type Townhouse
Sub Type Townhouse
Listing Status Active
Purchase Type For Sale
Square Footage 3,202 sqft
Price per Sqft $217
Subdivision Cherry Creek Vista
MLS Listing ID 9341236
Bedrooms 5
Full Baths 4
Half Baths 1
Condo Fees $450
HOA Fees $450/mo
HOA Y/N Yes
Abv Grd Liv Area 2,280
Originating Board recolorado
Year Built 2006
Annual Tax Amount $3,988
Tax Year 2023
Property Description
Inside you’re greeted by 10-foot ceilings and large windows allowing natural light to fill the open living areas, and a recently renovated contemporary kitchen with stainless steel appliances, quartz countertops, and floor-to-ceiling cabinetry. Each upstairs bedroom includes it's own en-suite bath, and primary suite is a sanctuary, featuring abundant natural light, a luxurious 5-piece bathroom, and a custom walk-in closet with modern built-ins. Upstairs also features not one, but 2 loft/flex areas that could be used as an office, play area, library, etc - the choice is yours. The hardwood floors throughout the house elevate it’s timeless charm and convenience. Laundry room/mudroom is conveniently located on main level and includes cabinets for convenience and storage. Basement is finished and has additional living space with large family room that can be a media room, rec room, a fitness room, or an office in addition to 2 more bedrooms, a full bathroom and storage space for all those extras and decorations!
This home is located in a gated community, offering privacy and peace of mind. The fenced backyard is a private retreat with an extended concrete patio perfect for outdoor relaxation. Maintenance is worry-free with the HOA managing lawn mowing and sprinkler systems! Yes, you read it right - you don't have to mow your lawn!
Community amenities include a clubhouse, pool, hot tub, tennis & volleyball courts. Nearby Cherry Creek State Park offers endless biking and hiking trails. Enjoy proximity to top-tier shopping, dining, and entertainment, including a variety of excellent restaurants, bars and entertainment.
Location
State CO
County Arapahoe
Rooms
Basement Finished, Full
Interior
Interior Features Ceiling Fan(s), Five Piece Bath, High Ceilings, Pantry, Primary Suite, Quartz Counters, Smoke Free, Walk-In Closet(s)
Heating Forced Air
Cooling Central Air
Flooring Laminate, Tile, Wood
Fireplaces Number 1
Fireplaces Type Gas, Living Room
Fireplace Y
Appliance Dishwasher, Disposal, Humidifier, Range, Refrigerator, Sump Pump
Exterior
Garage Concrete
Garage Spaces 2.0
Roof Type Unknown
Total Parking Spaces 3
Garage Yes
Building
Lot Description Sprinklers In Front, Sprinklers In Rear
Sewer Public Sewer
Water Public
Level or Stories Two
Structure Type Stucco,Wood Siding
Schools
Elementary Schools Cottonwood Creek
Middle Schools Campus
High Schools Cherry Creek
School District Cherry Creek 5
Others
Senior Community No
Ownership Individual
Acceptable Financing 1031 Exchange, Cash, Conventional, FHA, Jumbo, VA Loan
Listing Terms 1031 Exchange, Cash, Conventional, FHA, Jumbo, VA Loan
Special Listing Condition None

6455 S. Yosemite St., Suite 500 Greenwood Village, CO 80111 USA
GET MORE INFORMATION

Broker-Owner | Lic# 40035149
jenelle@supremerealtygroup.com
11786 Shaffer Place Unit S-201, Littleton, CO, 80127






