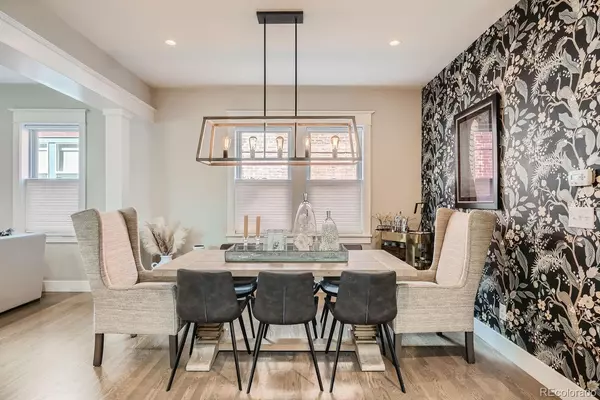
6 Beds
4 Baths
4,008 SqFt
6 Beds
4 Baths
4,008 SqFt
Key Details
Property Type Single Family Home
Sub Type Single Family Residence
Listing Status Active
Purchase Type For Sale
Square Footage 4,008 sqft
Price per Sqft $436
Subdivision Highlands
MLS Listing ID 4106643
Style Victorian
Bedrooms 6
Full Baths 3
Three Quarter Bath 1
HOA Y/N No
Originating Board recolorado
Year Built 2015
Annual Tax Amount $8,117
Tax Year 2023
Lot Size 3,920 Sqft
Acres 0.09
Property Description
Upstairs, the primary suite is a private retreat with vaulted ceilings, a luxurious soaking tub, walk-in shower, walk-in closet, and a serene private deck. Two additional bedrooms share a Jack-and-Jill bathroom, and a convenient upstairs laundry room is equipped with a utility sink. A versatile loft space completes the second floor, while the finished basement offers even more flexibility with a large family room, two bedrooms, full bathroom perfect for guests, and ample storage.
The home has been upgraded throughout with new custom door hardware, modern lighting, and fresh exterior paint. The backyard is a true oasis, featuring a newly built outdoor kitchen, perfect for summer entertaining, along with new landscaping. The oversized two-car garage includes a new 220v electric car outlet, and the covered stamped concrete patio provides plenty of space to relax and enjoy the quiet surroundings. Located just blocks from Highlands Square's lively restaurant row, this home offers an unbeatable combination of privacy and proximity to all the neighborhood has to offer.
3D Home Tour & Drone Video: https://www.virtuance.com/listing/3232-w-30th-ave-denver-colorado
Location
State CO
County Denver
Zoning U-SU-A
Rooms
Basement Finished, Full, Interior Entry
Main Level Bedrooms 1
Interior
Interior Features Built-in Features, Eat-in Kitchen, Entrance Foyer, Five Piece Bath, High Ceilings, Jack & Jill Bathroom, Kitchen Island, Open Floorplan, Pantry, Primary Suite, Quartz Counters, Radon Mitigation System, Utility Sink, Walk-In Closet(s), Wired for Data
Heating Forced Air, Natural Gas
Cooling Central Air
Flooring Carpet, Tile, Wood
Fireplaces Number 1
Fireplaces Type Gas Log, Living Room
Fireplace Y
Appliance Dishwasher, Disposal, Dryer, Microwave, Range, Refrigerator, Washer
Exterior
Exterior Feature Balcony, Garden, Gas Grill, Private Yard, Water Feature
Garage Concrete, Exterior Access Door, Oversized
Garage Spaces 2.0
Fence Full
Utilities Available Cable Available, Electricity Connected, Internet Access (Wired), Natural Gas Connected
Roof Type Composition
Total Parking Spaces 2
Garage No
Building
Lot Description Level
Story Two
Foundation Slab
Sewer Public Sewer
Water Public
Level or Stories Two
Structure Type Frame
Schools
Elementary Schools Edison
Middle Schools Strive Sunnyside
High Schools North
School District Denver 1
Others
Senior Community No
Ownership Individual
Acceptable Financing Cash, Conventional, FHA, VA Loan
Listing Terms Cash, Conventional, FHA, VA Loan
Special Listing Condition None

6455 S. Yosemite St., Suite 500 Greenwood Village, CO 80111 USA
GET MORE INFORMATION

Broker-Owner | Lic# 40035149
jenelle@supremerealtygroup.com
11786 Shaffer Place Unit S-201, Littleton, CO, 80127






