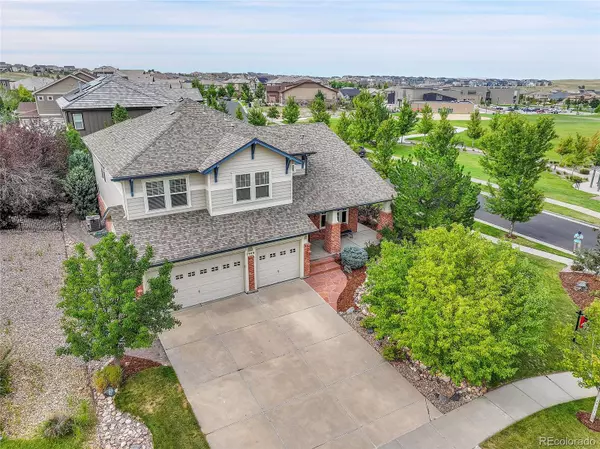
4 Beds
5 Baths
4,490 SqFt
4 Beds
5 Baths
4,490 SqFt
Key Details
Property Type Single Family Home
Sub Type Single Family Residence
Listing Status Active
Purchase Type For Sale
Square Footage 4,490 sqft
Price per Sqft $200
Subdivision High Plains Country Club Sub 2Nd Flg
MLS Listing ID 9499331
Style Traditional
Bedrooms 4
Full Baths 2
Half Baths 1
Three Quarter Bath 2
Condo Fees $165
HOA Fees $165/qua
HOA Y/N Yes
Originating Board recolorado
Year Built 2006
Annual Tax Amount $6,879
Tax Year 2023
Lot Size 0.270 Acres
Acres 0.27
Property Description
Upstairs you will find a large primary bedroom with an ensuite primary 5 piece bathroom with a jetted tub. Also, 2 bedrooms share a Jack N Jill bathroom. A 4th bedroom upstairs has an ensuite bathroom. A large linen closet is conveniently located between all of the bedrooms upstairs and all bedroom closets have custom built-in shelving and have energy saving ceiling fans.
There is a attic fan upstairs which is an energy efficient way of helping cool the home in the summer.
The finished basement features a large rec room with built in shelving, built in desk a wet bar along a wall. There is a bonus/non conforming bedroom with an ensuite bathroom. A exercise room rounds out the basement with lined crawlspace for storage.
All carpet is new in last year.
Check out the walking trails of Blackstone. Enjoy the benefits of a social membership at Blackstone Country Club with tennis and pickle ball courts, a swimming pool, a close by restaurant in the club house and exercise workout facility.
Location
State CO
County Arapahoe
Rooms
Basement Crawl Space, Finished, Sump Pump
Interior
Interior Features Breakfast Nook, Ceiling Fan(s), Five Piece Bath, Granite Counters, Jack & Jill Bathroom, Jet Action Tub, Kitchen Island, Open Floorplan, Pantry, Primary Suite, Smoke Free, Hot Tub, Utility Sink, Walk-In Closet(s), Wet Bar
Heating Forced Air
Cooling Attic Fan, Central Air
Flooring Carpet, Wood
Fireplace N
Appliance Convection Oven, Dishwasher, Disposal, Double Oven, Dryer, Microwave, Refrigerator, Washer
Exterior
Exterior Feature Spa/Hot Tub
Garage Concrete
Garage Spaces 3.0
Roof Type Composition
Total Parking Spaces 3
Garage Yes
Building
Lot Description Corner Lot, Landscaped, Level, Sprinklers In Front, Sprinklers In Rear
Story Two
Sewer Public Sewer
Water Public
Level or Stories Two
Structure Type Brick,Cement Siding,Frame
Schools
Elementary Schools Woodland
Middle Schools Fox Ridge
High Schools Cherokee Trail
School District Cherry Creek 5
Others
Senior Community No
Ownership Estate
Acceptable Financing Cash, Conventional, FHA, VA Loan
Listing Terms Cash, Conventional, FHA, VA Loan
Special Listing Condition None
Pets Description Cats OK, Dogs OK

6455 S. Yosemite St., Suite 500 Greenwood Village, CO 80111 USA
GET MORE INFORMATION

Broker-Owner | Lic# 40035149
jenelle@supremerealtygroup.com
11786 Shaffer Place Unit S-201, Littleton, CO, 80127






