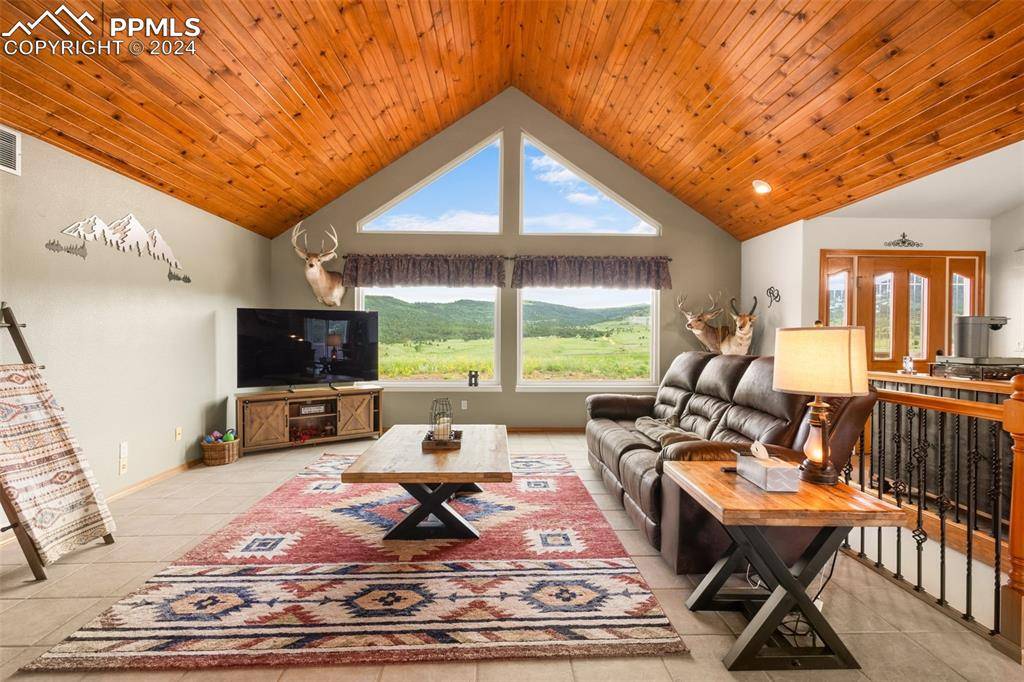3 Beds
3 Baths
3,232 SqFt
3 Beds
3 Baths
3,232 SqFt
Key Details
Property Type Single Family Home
Sub Type Single Family
Listing Status Active
Purchase Type For Sale
Square Footage 3,232 sqft
Price per Sqft $286
MLS Listing ID 8704483
Style Ranch
Bedrooms 3
Full Baths 2
Half Baths 1
Construction Status Existing Home
HOA Fees $440/ann
HOA Y/N Yes
Year Built 2003
Annual Tax Amount $2,342
Tax Year 2023
Lot Size 55.250 Acres
Property Sub-Type Single Family
Property Description
This livestock ranch features a 3,200 square foot, three-bedroom, two-and-a-half-bath home with updates throughout. Upon entering, you'll notice the high vaulted ceilings, beautiful wooden accents, and an abundance of natural light. Enjoy panoramic mountain views from the oversized bay windows. The home boasts an open floor plan with modern updates throughout, from the kitchen to all the bathrooms. The kitchen offers ample cabinet space, stunning granite countertops, oak cabinets, and stainless steel appliances.
The primary bedroom includes a five-piece en suite bathroom. Additionally, there are two spacious bedrooms. The basement features a great room, ample storage space, and an entertainment area for guests. Outside, you'll find an oversized deck and patio terrace with an outdoor living space, complete with a gazebo and hot tub.
The property also includes an oversized garage, a large barn and a workshop. The well-maintained stables are ready for horses or livestock and have space for a ranch hand or caretaker. Additional amenities include loafing sheds, storage buildings, and a fence enclosing the entire property. There's a greenhouse and a crop area, both fenced to keep deer and other critters out. Tractor is available for purchase.
Located near Canon City, this property offers country living with the convenience of city amenities less than 45 minutes away, including restaurants, stores, and more.
Location
State CO
County Fremont
Area South T-Bar Ranch
Interior
Interior Features 5-Pc Bath, 6-Panel Doors, 9Ft + Ceilings, French Doors, Great Room, Vaulted Ceilings
Cooling Ceiling Fan(s), Central Air
Flooring Carpet, Tile, Wood
Fireplaces Number 1
Fireplaces Type Basement, Upper Level
Appliance Dishwasher, Disposal, Dryer, Gas in Kitchen, Kitchen Vent Fan, Microwave Oven, Oven, Range, Refrigerator, Self Cleaning Oven, Washer
Laundry Electric Hook-up, Main
Exterior
Parking Features Attached
Garage Spaces 2.0
Fence All
Utilities Available Cable Available, Electricity Available, Propane, Telephone
Roof Type Composite Shingle
Building
Lot Description 360-degree View, Backs to Open Space, Corner, Mountain View, Trees/Woods
Foundation Full Basement, Slab, Walk Out
Water Well
Level or Stories Ranch
Finished Basement 100
Structure Type Frame
Construction Status Existing Home
Schools
Middle Schools Canon City
High Schools Canon City
School District Canon City Re-1
Others
Miscellaneous Electric Gate,HOA Required $,Horses (Zoned),Horses(Zoned for 2 or more),Hot Tub/Spa,Kitchen Pantry,RV Parking
Special Listing Condition Sold As Is

GET MORE INFORMATION
Broker-Owner | Lic# 40035149
jenelle@supremerealtygroup.com
11786 Shaffer Place Unit S-201, Littleton, CO, 80127






