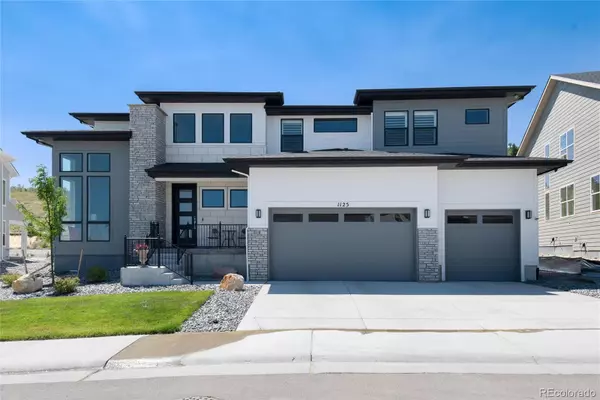
4 Beds
5 Baths
4,325 SqFt
4 Beds
5 Baths
4,325 SqFt
Key Details
Property Type Single Family Home
Sub Type Single Family Residence
Listing Status Active
Purchase Type For Sale
Square Footage 4,325 sqft
Price per Sqft $312
Subdivision Lanterns
MLS Listing ID 7887588
Bedrooms 4
Full Baths 2
Half Baths 1
Three Quarter Bath 2
Condo Fees $150
HOA Fees $150/mo
HOA Y/N Yes
Abv Grd Liv Area 4,325
Originating Board recolorado
Year Built 2023
Annual Tax Amount $2,812
Tax Year 2023
Lot Size 10,018 Sqft
Acres 0.23
Property Description
The primary bedroom offers a cozy fireplace, a large closet with a luxurious California-closet-inspired shelving system, and an indulgent wet room bathroom complete with a large soaking tub and multi-head shower. Upstairs, two additional bedrooms each include their own baths and spacious walk-in closets.
An unfinished basement spanning 2,411 square feet provides ample space for future expansion or storage needs. A three-car garage with high ceilings offers additional room for shelving or recreational equipment. Located just minutes from Dawson Butte Ranch, residents enjoy access to hiking, biking, and an aerial obstacle course.
Noteworthy extras include central vacuum, stairwell lighting, Sub-Zero refrigerator, Hunter Douglas shutters, solar prewire, Tesla Powerwall prewire, surge protectors, and a gas line for the barbecue.
With this prime location this home is better than going new construction because your landscaping, windows treatments and punch list has all been completed at someone else's expense.
Information provided herein is from sources deemed reliable but not guaranteed and is provided without the intention that any buyer rely upon it. Listing Broker takes no responsibility for its accuracy and all information must be independently verified by buyers.
Location
State CO
County Douglas
Rooms
Basement Unfinished
Main Level Bedrooms 1
Interior
Interior Features Breakfast Nook, Built-in Features, Ceiling Fan(s), Central Vacuum, Entrance Foyer, Five Piece Bath, High Ceilings, Kitchen Island, Open Floorplan, Pantry, Primary Suite, Walk-In Closet(s)
Heating Forced Air
Cooling Central Air
Fireplaces Type Family Room, Primary Bedroom
Fireplace N
Appliance Dishwasher, Disposal, Double Oven, Microwave, Oven, Range, Refrigerator, Tankless Water Heater
Exterior
Exterior Feature Private Yard
Garage 220 Volts
Garage Spaces 3.0
Fence Partial
Roof Type Composition
Total Parking Spaces 3
Garage Yes
Building
Lot Description Cul-De-Sac, Foothills, Landscaped, Open Space
Sewer Public Sewer
Water Public
Level or Stories Two
Structure Type Stone,Wood Siding
Schools
Elementary Schools South Ridge
Middle Schools Mesa
High Schools Douglas County
School District Douglas Re-1
Others
Senior Community No
Ownership Individual
Acceptable Financing Jumbo
Listing Terms Jumbo
Special Listing Condition None

6455 S. Yosemite St., Suite 500 Greenwood Village, CO 80111 USA
GET MORE INFORMATION

Broker-Owner | Lic# 40035149
jenelle@supremerealtygroup.com
11786 Shaffer Place Unit S-201, Littleton, CO, 80127






