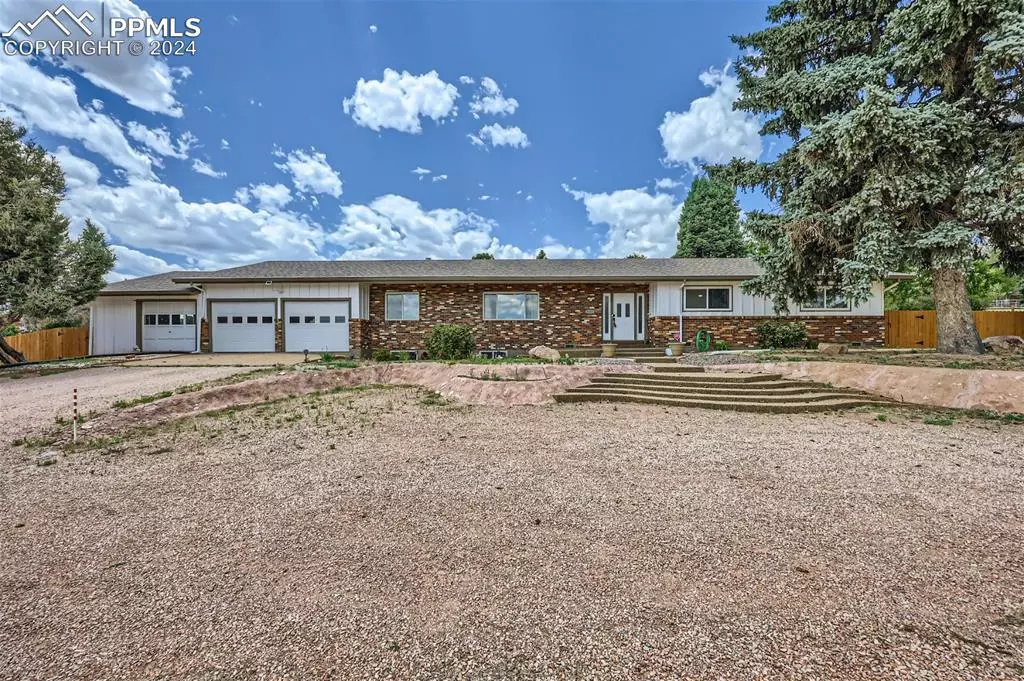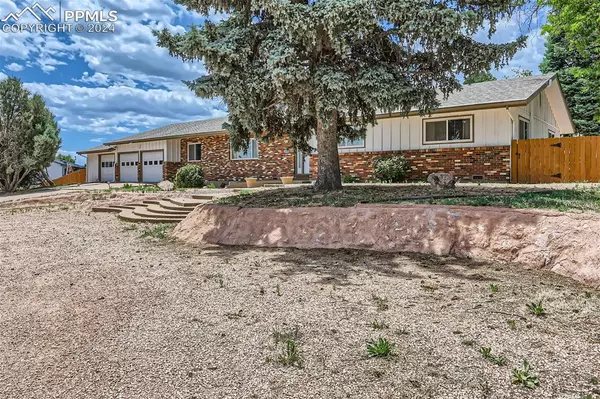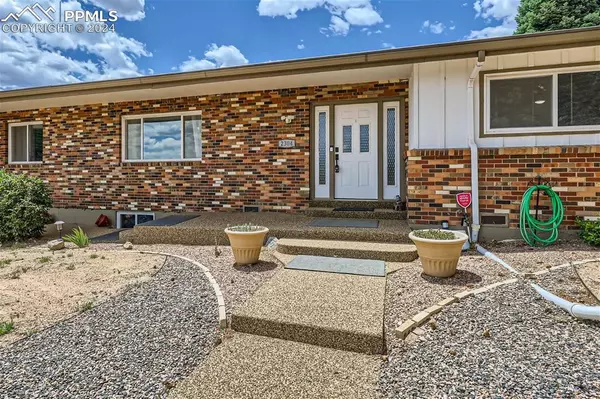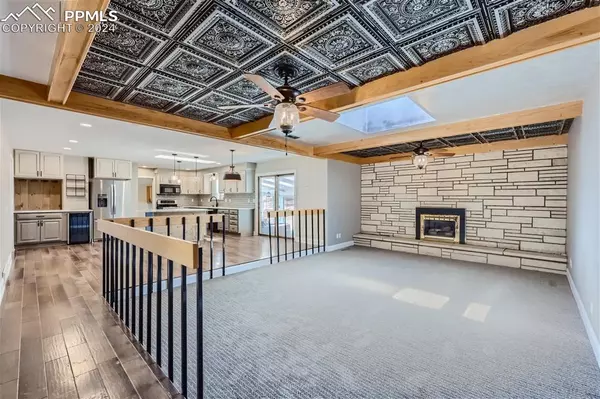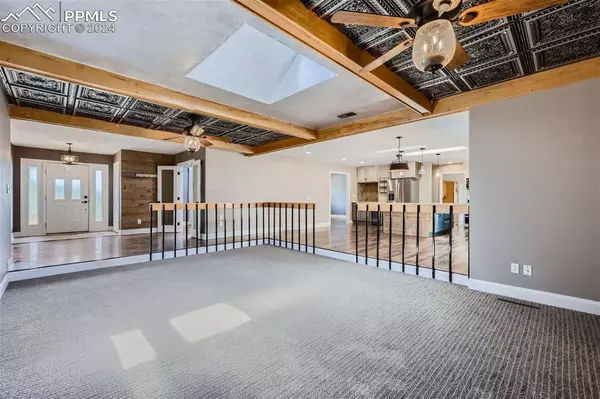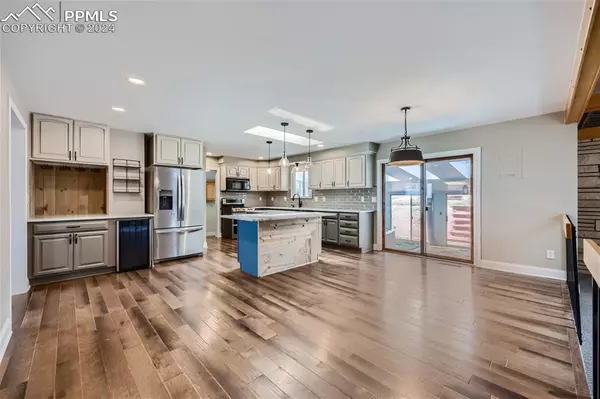4 Beds
3 Baths
3,920 SqFt
4 Beds
3 Baths
3,920 SqFt
Key Details
Property Type Single Family Home
Sub Type Single Family
Listing Status Active
Purchase Type For Sale
Square Footage 3,920 sqft
Price per Sqft $170
MLS Listing ID 9354102
Style Ranch
Bedrooms 4
Three Quarter Bath 3
Construction Status Existing Home
HOA Fees $50/ann
HOA Y/N Yes
Year Built 1971
Annual Tax Amount $2,174
Tax Year 2022
Lot Size 1.030 Acres
Property Description
This main-level living ranch boasts a thoughtfully designed floor plan where everything you need is conveniently located on one level. A remodeled kitchen features a solid surface island and counters, a beverage area or butlers panty, and scraped wood flooring, and a spacious breakfast nook. The gourmet kitchen includes double ovens and ample storage with a pantry. Smart home features such as a front door lock and thermostat add modern convenience.
Entertain effortlessly in the formal dining room with hardwood floors and a cozy great room featuring a gas fireplace and tin-style ceiling tiles. A bonus room on the main level offers flexibility as a second office, hobby room, or extra storage space with access to the side yard. An expansive main-level office with French doors near the entry is perfect for work-from-home professionals or a home-based business.
The master bedroom retreat includes a walk-in closet, two additional closet spaces, a private bath, and access to the backyard. Two more bedrooms and another bath complete the main level. The fully finished basement adds even more living space with a bedroom, bath, and large family room.
Outside, you'll find a storage shed, mature trees, shrubs, and a fenced rear yard. 3 car garage is extremely spacious, central vac, and ceiling storage. Don't miss out on this exceptional opportunity to experience ranch-style living with the convenience of town amenities just minutes away.
Location
State CO
County El Paso
Area Rustic Hills
Interior
Cooling Central Air
Flooring Carpet, Ceramic Tile, Wood, Luxury Vinyl
Fireplaces Number 1
Fireplaces Type Main Level
Exterior
Parking Features Attached
Garage Spaces 3.0
Fence Rear
Utilities Available Cable Available, Electricity Connected, Natural Gas Connected
Roof Type Composite Shingle
Building
Lot Description See Prop Desc Remarks
Foundation Crawl Space, Partial Basement
Water Municipal
Level or Stories Ranch
Finished Basement 100
Structure Type Framed on Lot
Construction Status Existing Home
Schools
Middle Schools Sabin
High Schools Mitchell
School District Colorado Springs 11
Others
Miscellaneous Breakfast Bar,High Speed Internet Avail.,HOA Voluntary $,Horses (Zoned),Hot Tub/Spa,Kitchen Pantry,RV Parking,Smart Home Thermostat,Window Coverings
Special Listing Condition Not Applicable

GET MORE INFORMATION
Broker-Owner | Lic# 40035149
jenelle@supremerealtygroup.com
11786 Shaffer Place Unit S-201, Littleton, CO, 80127

