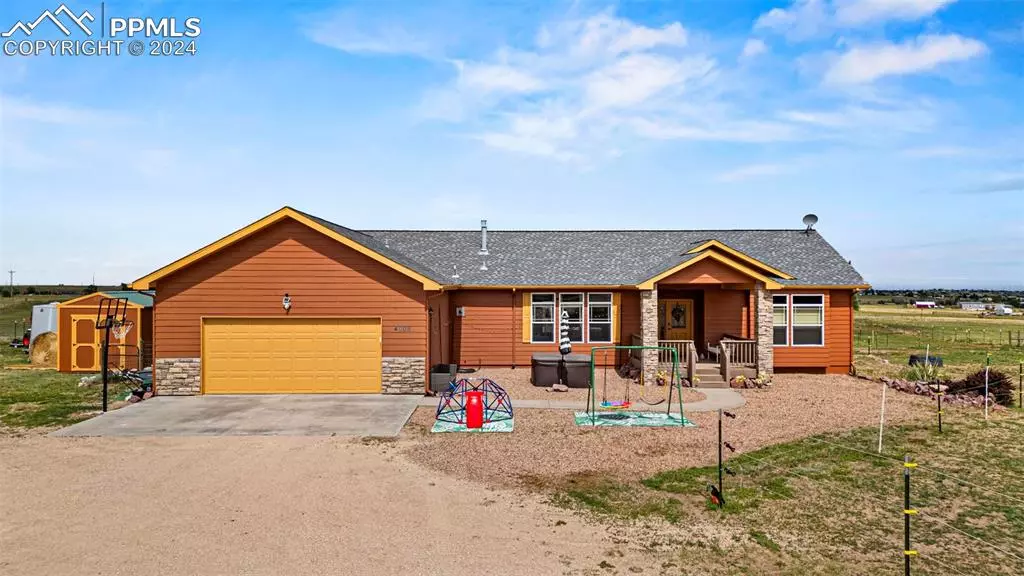
3 Beds
2 Baths
2,811 SqFt
3 Beds
2 Baths
2,811 SqFt
Key Details
Property Type Single Family Home
Sub Type Single Family
Listing Status Active
Purchase Type For Sale
Square Footage 2,811 sqft
Price per Sqft $284
MLS Listing ID 6774564
Style Ranch
Bedrooms 3
Full Baths 2
Construction Status Existing Home
HOA Y/N No
Year Built 2008
Annual Tax Amount $2,368
Tax Year 2022
Lot Size 5.050 Acres
Property Description
Spanning over 5 acres, this property is thoughtfully designed for your horses. This home has had multiple updates! The beautiful open living room showcases a stone wall with a gas fireplace , hardwood floors and 10 ft Ceilings! The large, spacious eat-in kitchen is equipped with hickory cabinets, a large island, and stainless steel appliances, with access to a 30 x 12 deck for seamless indoor/outdoor living right off the dining area. Right off the kitchen is your inviting master retreat showcasing the Mountains in two giant windows and a superb 5-piece spa bath with a new standalone soaking tub and separate Vanities and Closets!
For your horses this property is thoughtfully setup for easy pasture rotation and plenty of room for training.
- 4 loafing sheds under 2 years old (buyer can easily put stalls in if needed)
- Tack Room / Feed storage
- Arena with solar lighting (and remote)
- This property is Fully fenced and Cross fenced with horse safe straight wire and electric with solar power!
- All pastures have insulated auto waterers
Included :
- 1 Large Hay feeder (including additional 1200lb bales purchased through Bartlett Hay Co.)
- Hot tub
- No HOA, High speed internet available , 9x11 shed (new)
The seller has a Bobcat compact tractor bought new with less than 200hrs including all attachments (mower, arena drag, front loader and hay fork) that will be negotiable if Buyers would like to include them in the sale for a higher price!
Call me if you have any questions or would like to schedule a showing on this great property!
Location
State CO
County El Paso
Area Windmill Flats
Interior
Interior Features 5-Pc Bath, 9Ft + Ceilings, French Doors, Other
Cooling Ceiling Fan(s), Central Air
Flooring Carpet, Wood
Fireplaces Number 1
Fireplaces Type EPA Certified Wood Stove, Gas, Main Level, Masonry, Two, Wood Burning
Laundry Main
Exterior
Garage Attached
Garage Spaces 2.0
Fence All, Front, Rear, Other, See Prop Desc Remarks
Utilities Available Cable Available, Electricity Connected, Propane
Roof Type Composite Shingle
Building
Lot Description 360-degree View, Cul-de-sac, Level, Meadow, Rural, View of Pikes Peak
Foundation Crawl Space
Water Well
Level or Stories Ranch
Structure Type UBC/IBC/IRC Standard Modular
Construction Status Existing Home
Schools
School District Falcon-49
Others
Miscellaneous Breakfast Bar,Electric Gate,High Speed Internet Avail.,Horses (Zoned),Horses(Zoned for 2 or more),Hot Tub/Spa,Security System
Special Listing Condition Not Applicable

GET MORE INFORMATION

Broker-Owner | Lic# 40035149
jenelle@supremerealtygroup.com
11786 Shaffer Place Unit S-201, Littleton, CO, 80127






