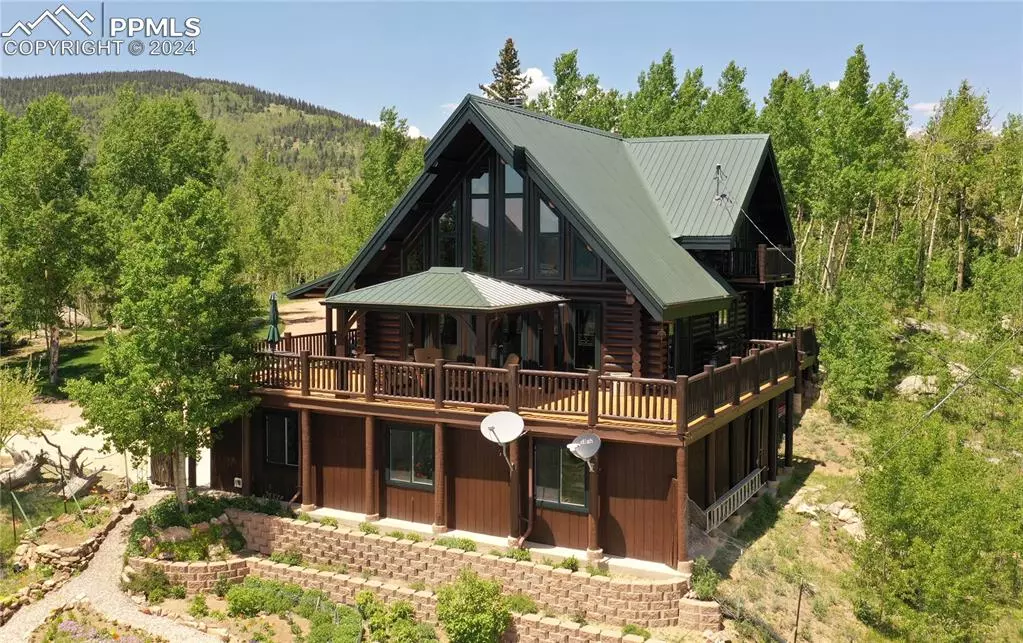
3 Beds
3 Baths
2,392 SqFt
3 Beds
3 Baths
2,392 SqFt
Key Details
Property Type Single Family Home
Sub Type Single Family
Listing Status Active
Purchase Type For Sale
Square Footage 2,392 sqft
Price per Sqft $397
MLS Listing ID 9841122
Style 1.5 Story
Bedrooms 3
Full Baths 3
Construction Status Existing Home
HOA Y/N No
Year Built 1997
Annual Tax Amount $1,064
Tax Year 2022
Lot Size 35.000 Acres
Property Description
**Nature Lover's Dream**: Whether you're an avid hunter or simply revel in the beauty of wildlife and nature, this property is a sanctuary. Explore the expansive grounds teeming with indigenous aspen, pine, and abundant wildflowers, where you might encounter a majestic herd of elk grazing peacefully, catch a glimpse of a bear roaming through the forest, spot a moose drinking from a nearby spring, or hear the gobble of wild turkeys echoing through the trees. Just simply unwind on your private slice of paradise as you soak in the sights and sounds of the great outdoors!
**Crafted for Perfection**: Step inside the meticulously crafted log home that spared no expense to craftsmanship and quality. Each detail was carefully considered and expertly executed, from the soaring ceilings to the rich wood finishes, creating a warm and inviting atmosphere that exudes rustic elegance.
**Endless Possibilities**: Beyond the charm of the main residence lies an enclosed carport offering ample space for your vehicles, equipment, and more. Looking to expand? There's plenty of room for growth, allowing you to customize and enhance this property to suit your unique needs and aspirations.
**Updates**: New Roof, Septic and well pimp
Don't miss your chance to own a piece of paradise that offers tranquility, adventure, and endless possibilities. Schedule your private tour today and discover the magic of this extraordinary property.
Location
State CO
County Teller
Area Outlook On Goldcamp
Interior
Interior Features 6-Panel Doors, 9Ft + Ceilings, Beamed Ceilings, Great Room, Vaulted Ceilings
Cooling Ceiling Fan(s)
Flooring Carpet, Ceramic Tile, Wood
Fireplaces Number 1
Fireplaces Type Basement, Main Level, Wood Burning
Laundry Electric Hook-up, Main
Exterior
Garage Carport, Tandem
Garage Spaces 2.0
Fence None
Utilities Available Electricity Connected, Propane
Roof Type Metal
Building
Lot Description Mountain View, Rural, Sloping, Trees/Woods, View of Rock Formations
Foundation Full Basement
Water Well
Level or Stories 1.5 Story
Finished Basement 100
Structure Type Log
Construction Status Existing Home
Schools
School District Cripple Crk/Victor-Re1
Others
Miscellaneous Breakfast Bar,High Speed Internet Avail.,Horses (Zoned),Horses(Zoned for 2 or more),Kitchen Pantry,Radon System,Window Coverings
Special Listing Condition Not Applicable

GET MORE INFORMATION

Broker-Owner | Lic# 40035149
jenelle@supremerealtygroup.com
11786 Shaffer Place Unit S-201, Littleton, CO, 80127






