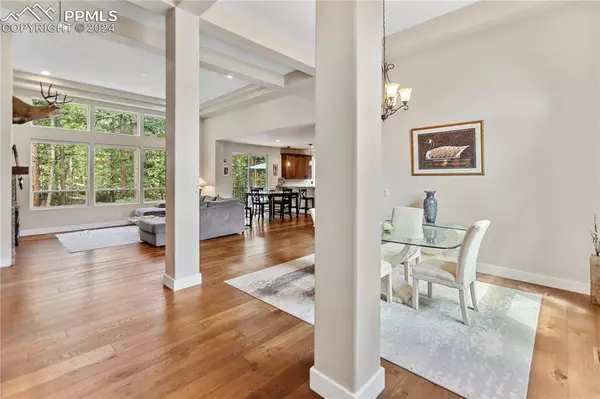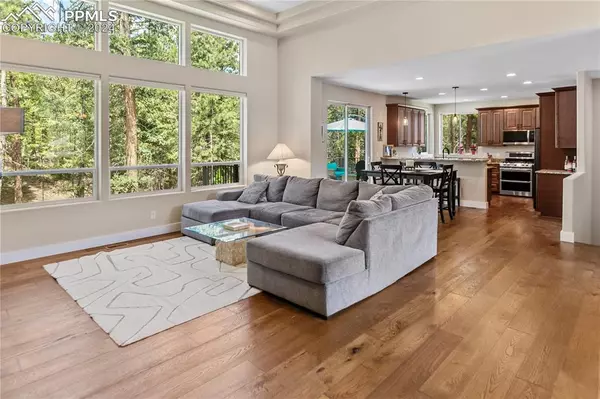
4 Beds
3 Baths
3,446 SqFt
4 Beds
3 Baths
3,446 SqFt
Key Details
Property Type Single Family Home
Sub Type Single Family
Listing Status Active
Purchase Type For Sale
Square Footage 3,446 sqft
Price per Sqft $252
MLS Listing ID 1307273
Style Ranch
Bedrooms 4
Full Baths 1
Half Baths 1
Three Quarter Bath 1
Construction Status Existing Home
HOA Y/N No
Year Built 2018
Annual Tax Amount $4,062
Tax Year 2023
Lot Size 0.380 Acres
Property Description
Upon entering, you're greeted by an expansive living, dining, and kitchen great room with 13-foot ceilings, elegant oak flooring, and floor-to-ceiling windows. The inviting living area, measuring 16x19 feet, features a cozy gas fireplace.
Adjacent to the living area are two distinct dining spaces. The formal dining area, measuring 10x13 feet plus an informal dining area, spanning 11x13 feet.
The well-appointed kitchen, measuring 11x13 feet, showcases granite countertops, stainless steel appliances including a refrigerator, gas 6-burner range with double oven, microwave, dishwasher, and a generous pantry.
Off the foyer is a convenient 5x6-foot guest bath.
The luxurious master suite, accessed from the living area, features 9-foot ceilings, floor-to-ceiling windows, and a lavish five-piece en-suite bath, complete with dual vanities, a soaking tub, a standalone shower plus a spacious walk-in closet. The master bedroom, spans 13x16 feet with plush carpet flooring,
Off the foyer is the versatile 10x15-foot private office.
Conveniently located off the kitchen is the 6x7-foot laundry area, equipped with a washer and dryer and laundry sink.
Descending to the lower level, you'll find a welcoming 15x16-foot family room, featuring plush carpet flooring and a 9x13-foot wet bar with granite countertops and a mini refrigerator.
The lower level also accommodates three spacious bedrooms, each with carpet flooring and ample closet space. Bedroom #2 measures 13x13 feet, bedroom #3 is 20x26 and bedroom #4 is also 13x13.
Completing the lower level is a well-appointed 3/4 bath, spanning 5x11 feet.
Outside, the rear deck offers a serene retreat to enjoy the abundant wildlife and natural beauty of the surroundings in comfort and style.
Location
State CO
County Teller
Area Wildernest Sub
Interior
Interior Features 5-Pc Bath, 9Ft + Ceilings, Great Room
Cooling Ceiling Fan(s)
Flooring Carpet, Ceramic Tile, Wood
Fireplaces Number 1
Fireplaces Type Gas, Main Level, One
Laundry Main
Exterior
Garage Attached
Garage Spaces 3.0
Fence None
Utilities Available Electricity Connected, Natural Gas Connected
Roof Type Composite Shingle
Building
Lot Description Cul-de-sac, Sloping, Trees/Woods
Foundation Full Basement
Water Municipal
Level or Stories Ranch
Finished Basement 92
Structure Type Framed on Lot
Construction Status Existing Home
Schools
School District Woodland Park Re2
Others
Miscellaneous Breakfast Bar,High Speed Internet Avail.,Kitchen Pantry,Wet Bar,Window Coverings
Special Listing Condition Not Applicable

GET MORE INFORMATION

Broker-Owner | Lic# 40035149
jenelle@supremerealtygroup.com
11786 Shaffer Place Unit S-201, Littleton, CO, 80127






