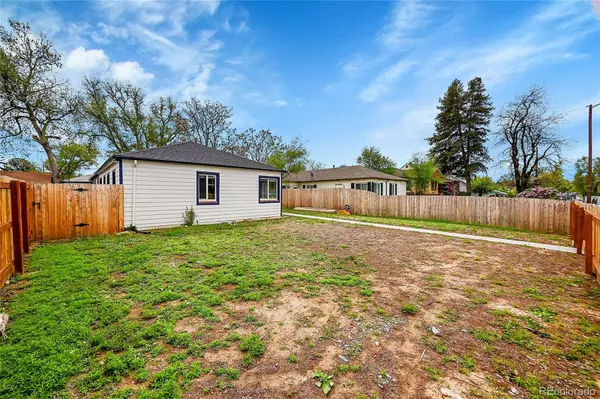
2 Beds
1 Bath
797 SqFt
2 Beds
1 Bath
797 SqFt
Key Details
Property Type Single Family Home
Sub Type Single Family Residence
Listing Status Active
Purchase Type For Sale
Square Footage 797 sqft
Price per Sqft $326
Subdivision Carsons Colfax Sub
MLS Listing ID 6429320
Style Traditional
Bedrooms 2
Full Baths 1
HOA Y/N No
Abv Grd Liv Area 797
Originating Board recolorado
Year Built 1951
Annual Tax Amount $254
Tax Year 2023
Lot Size 3,049 Sqft
Acres 0.07
Property Description
*** This home is part of an AFFORDABLE HOMEOWNERSHIP PROGRAM through Elevation Community Land Trust(ECLT)**** AGENTS PLEASE READ ALL THE REMARKS BEFORE SCHEDULE A SHOWING*** Elevation Community Land Trust (ECLT) is asking interested parties to first review their Home ownership program at their website https://www.elevationclt.org/buyahome/ Brokers to save you time please know that your client will need to go through the application process with ECLT! Your client will need to get a LETTER OF FULL QUALIFICATION NEEDED from ECLT that includes ECLT Program Acceptance AND Approval from a participating Lender. Clients will need to qualify for a Conventional Mortgage Loan, prior to being eligible to make an offer. In addition to the mortgage there is a monthly fee of $100 for the land lease.
Did you know that East Colfax is going through a massive revitalization process? Do not miss the opportunity to own a home in an area where your equity will skyrocket in the years to come. If you are interested in living in a multicultural Area in Denver, this home is for you!
Come see this beautifully updated and open concept unit in a Duplex building! It comes with two spacious bedrooms and a stylish bathroom. This unit is fully remodeled with new flooring and contemporary lighting. The kitchen has plenty of cabinets and brand new stainless steel appliances. And fully fenced patio. Great opportunity for first time homebuyers!
**********************THIS UNIT COMES WITH TWO CAR GARAGE***********************************
********************SELLER IS OFFERING $10,000 TO BUY DOWN THE RATE ******************************
Location
State CO
County Denver
Rooms
Main Level Bedrooms 2
Interior
Interior Features Ceiling Fan(s), No Stairs
Heating Forced Air
Cooling None
Flooring Laminate
Fireplace N
Appliance Dishwasher, Disposal, Gas Water Heater, Microwave, Oven, Range, Refrigerator
Laundry In Unit
Exterior
Garage Spaces 2.0
Fence Full
Utilities Available Electricity Connected, Natural Gas Connected
Roof Type Composition
Total Parking Spaces 2
Garage No
Building
Lot Description Near Public Transit
Sewer Public Sewer
Water Public
Level or Stories One
Structure Type Frame
Schools
Elementary Schools Montclair
Middle Schools Hill
High Schools George Washington
School District Denver 1
Others
Senior Community No
Ownership Corporation/Trust
Acceptable Financing Conventional
Listing Terms Conventional
Special Listing Condition Third Party Approval

6455 S. Yosemite St., Suite 500 Greenwood Village, CO 80111 USA
GET MORE INFORMATION

Broker-Owner | Lic# 40035149
jenelle@supremerealtygroup.com
11786 Shaffer Place Unit S-201, Littleton, CO, 80127






