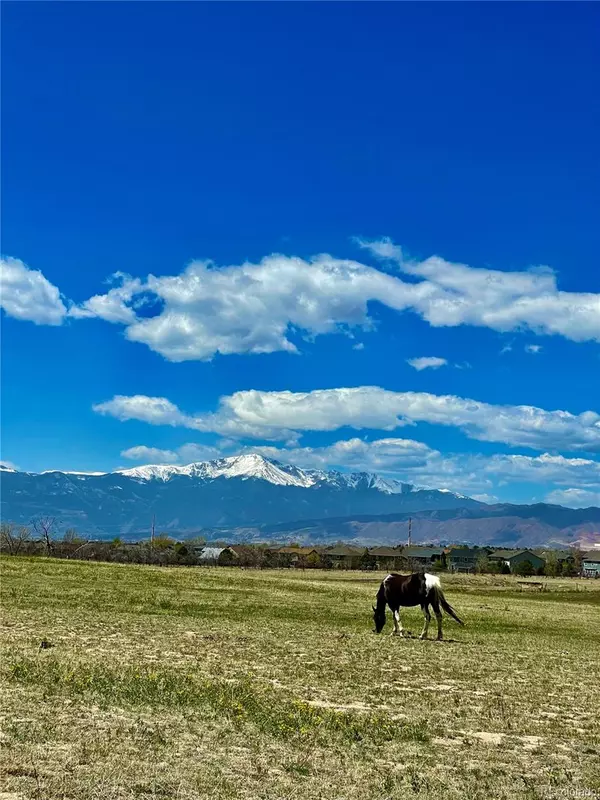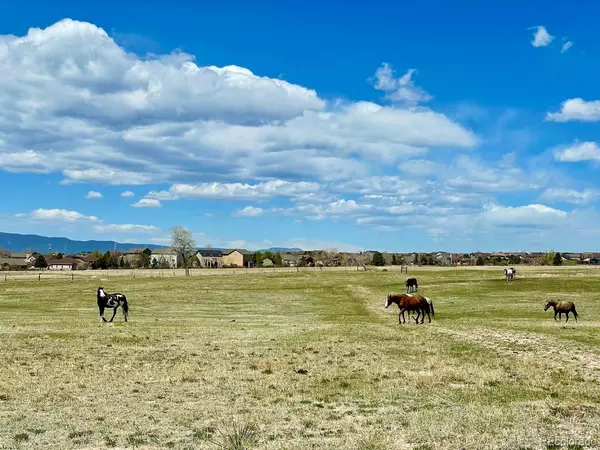11 Beds
6 Baths
3,790 SqFt
11 Beds
6 Baths
3,790 SqFt
Key Details
Property Type Single Family Home
Sub Type Single Family Residence
Listing Status Active
Purchase Type For Sale
Square Footage 3,790 sqft
Price per Sqft $2,902
Subdivision Historic Peacock Ranch
MLS Listing ID 8222733
Bedrooms 11
Full Baths 3
Half Baths 2
Three Quarter Bath 1
HOA Y/N No
Abv Grd Liv Area 3,790
Originating Board recolorado
Year Built 1909
Annual Tax Amount $1,432
Tax Year 2022
Lot Size 38.000 Acres
Acres 38.0
Property Description
PRICING: Seller will consider offers through 5/31 with an accepted price dependent upon terms. One of two adjacent properties; see second parcel MLS ID #2980985. Can be purchased together or separately.
OVERVIEW:
Once in a generation opportunity to own the Historic Peacock Ranch! Property has been under the same ownership for 70+ years. Buy as your own private estate, ranch, or ag operation - OR - as a residential development with multifamily, high density single family residential, and/or estate lots.
SIZE: Property totals ~38 acres. Adjacent property is 10 acres (for a total of 48 acres).
SURROUNDING AREA:
- Great access to Powers Boulevard and Briargate/Research Parkway.
- Shopping, restaurant, entertainment within minutes.
- Academy District 20 Schools 0.25 miles to the east (Village Middle School and Ranch Creek Elementary). Liberty High School 1.5 miles away.
- Surrounded by Wolf Ranch, Cotton Wood Creek, Wolf Ranch Rec Cntr, trails.
ZONING & DEV:
Annexation: For the subdivision and development into densities with lot sizes
Existing: The property is zoned RR5 within El Paso County allowing the subdivision into 5 acre parcels and estate homes. See attached El Paso County zoning map.
UTILTIES:
CSU water and sewer are INSTALLED. Runs from Tutt Blvd to James Creek Dr.; FOUR 12" connections exist with gate valves ready for development. NO cost recovery by the City on these connections per agreement. Extra 2" natural gas line also parallel to site. Electric + fiber at Tutt Blvd and Crown Lane.
WATER RIGHTS: Domestic well developable through County.
STRUCTURES:
All structures are being sold as is.
Location
State CO
County El Paso
Zoning RR-5 CAD-O
Rooms
Basement Partial
Main Level Bedrooms 10
Interior
Heating Electric, Wood Stove
Cooling None
Flooring Tile, Vinyl, Wood
Fireplaces Type Wood Burning Stove
Fireplace N
Exterior
Parking Features Driveway-Dirt, Driveway-Gravel
Garage Spaces 5.0
Fence Fenced Pasture
Utilities Available Cable Available, Electricity Available, Electricity Connected, Electricity To Lot Line, Natural Gas Available, Phone Available
View City, Mountain(s)
Roof Type Metal
Total Parking Spaces 5
Garage No
Building
Lot Description Borders Public Land, Corner Lot, Greenbelt, Open Space, Subdividable, Suitable For Grazing
Sewer Public Sewer, Septic Tank
Water Private, Public, Well
Level or Stories One
Structure Type Frame
Schools
Elementary Schools Legacy Peak
Middle Schools Timberview
High Schools Liberty
School District Academy 20
Others
Senior Community No
Ownership Individual
Acceptable Financing Cash, Other
Listing Terms Cash, Other
Special Listing Condition None

6455 S. Yosemite St., Suite 500 Greenwood Village, CO 80111 USA
GET MORE INFORMATION
Broker-Owner | Lic# 40035149
jenelle@supremerealtygroup.com
11786 Shaffer Place Unit S-201, Littleton, CO, 80127






