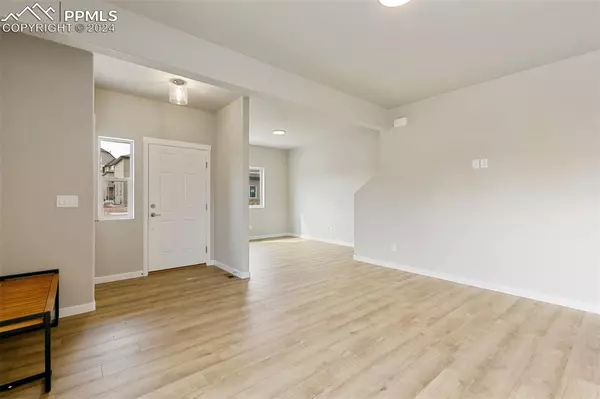
3 Beds
3 Baths
2,712 SqFt
3 Beds
3 Baths
2,712 SqFt
Key Details
Property Type Townhouse
Sub Type Townhouse
Listing Status Active
Purchase Type For Sale
Square Footage 2,712 sqft
Price per Sqft $169
MLS Listing ID 5960322
Style 2 Story
Bedrooms 3
Full Baths 1
Half Baths 1
Three Quarter Bath 1
Construction Status Under Construction
HOA Fees $185/mo
HOA Y/N Yes
Year Built 2023
Annual Tax Amount $362
Tax Year 2023
Lot Size 1,734 Sqft
Property Description
The spacious main level primary suite offers a peaceful retreat with a spa-like ensuite bathroom complete with a walk-in shower and dual vanities. Additional bedrooms are well-appointed and offer ample closet space.
Located in the prestigious Palomino Ranch community, residents enjoy easy access to shopping, dining, parks, and top-rated schools. Don't miss the opportunity to make this exquisite new build your new home!
Location
State CO
County El Paso
Area Palomino Ranch Patio Homes
Interior
Cooling Ceiling Fan(s), Central Air
Flooring Carpet, Luxury Vinyl
Fireplaces Number 1
Fireplaces Type None
Laundry Main
Exterior
Garage Detached
Garage Spaces 2.0
Utilities Available Cable Available, Electricity Connected
Roof Type Composite Shingle
Building
Lot Description City View
Foundation Full Basement
Builder Name MasterBilt Homes, Inc
Water Municipal
Level or Stories 2 Story
Structure Type Framed on Lot
Construction Status Under Construction
Schools
School District Falcon-49
Others
Miscellaneous Other
Special Listing Condition Builder Owned

GET MORE INFORMATION

Broker-Owner | Lic# 40035149
jenelle@supremerealtygroup.com
11786 Shaffer Place Unit S-201, Littleton, CO, 80127






