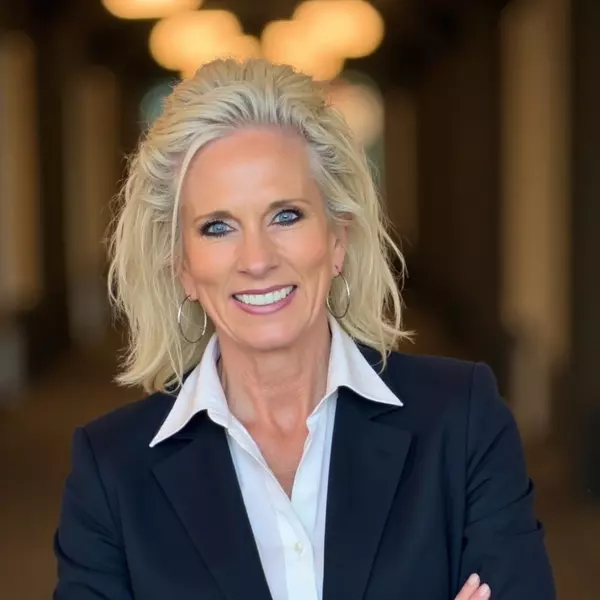$800,000
$850,000
5.9%For more information regarding the value of a property, please contact us for a free consultation.
3 Beds
3 Baths
1,726 SqFt
SOLD DATE : 05/02/2025
Key Details
Sold Price $800,000
Property Type Single Family Home
Sub Type Single Family Residence
Listing Status Sold
Purchase Type For Sale
Square Footage 1,726 sqft
Price per Sqft $463
Subdivision Central Park
MLS Listing ID 1769153
Sold Date 05/02/25
Bedrooms 3
Full Baths 2
Half Baths 1
Condo Fees $56
HOA Fees $56/mo
HOA Y/N Yes
Abv Grd Liv Area 1,726
Originating Board recolorado
Year Built 2005
Annual Tax Amount $7,006
Tax Year 2024
Lot Size 3,652 Sqft
Acres 0.08
Property Sub-Type Single Family Residence
Property Description
Discover the perfect combination of charm and convenience in Central Park!
This beautifully updated home offers a blend of modern upgrades and classic appeal, all within walking distance to Stanley Marketplace, parks perfect for walking dogs and jogging, and nearby playgrounds for outdoor fun.
Step inside to find a light-filled interior featuring recently refinished hardwood floors, stylish white cabinetry, and stunning quartz countertops that enhance the open kitchen and living spaces. The main floor boasts a primary bedroom with an en-suite bath, complete with a luxurious soaking tub—perfect for unwinding after a long day.
Upstairs, you'll find two spacious bedrooms and a thoughtfully designed full bath. The dual sinks provide convenience for busy mornings, while the toilet and shower are tucked behind a separate door to maximize functionality and privacy.
Outside, enjoy a fenced side yard offering privacy and convenience, while the home's location on a grassy courtyard provides a peaceful and picturesque setting.
Whether you're enjoying the nearby amenities or relaxing in your inviting home, this property offers the ideal balance of location and lifestyle.
Location
State CO
County Denver
Zoning R-MU-20
Rooms
Basement Partial, Unfinished
Main Level Bedrooms 1
Interior
Heating Forced Air
Cooling Air Conditioning-Room
Fireplaces Number 1
Fireplaces Type Living Room
Fireplace Y
Appliance Dishwasher, Dryer, Microwave, Oven, Refrigerator, Washer
Exterior
Exterior Feature Private Yard
Garage Spaces 2.0
Utilities Available Electricity Connected, Natural Gas Connected
Roof Type Composition
Total Parking Spaces 2
Garage Yes
Building
Lot Description Level
Sewer Public Sewer
Water Public
Level or Stories Two
Structure Type Frame
Schools
Elementary Schools Westerly Creek
Middle Schools Bill Roberts E-8
High Schools Northfield
School District Denver 1
Others
Senior Community No
Ownership Corporation/Trust
Acceptable Financing Cash, Conventional, FHA, VA Loan
Listing Terms Cash, Conventional, FHA, VA Loan
Special Listing Condition None
Read Less Info
Want to know what your home might be worth? Contact us for a FREE valuation!

Our team is ready to help you sell your home for the highest possible price ASAP

© 2025 METROLIST, INC., DBA RECOLORADO® – All Rights Reserved
6455 S. Yosemite St., Suite 500 Greenwood Village, CO 80111 USA
Bought with Kentwood Real Estate DTC, LLC
GET MORE INFORMATION
Broker-Owner | Lic# 40035149
jenelle@supremerealtygroup.com
11786 Shaffer Place Unit S-201, Littleton, CO, 80127






