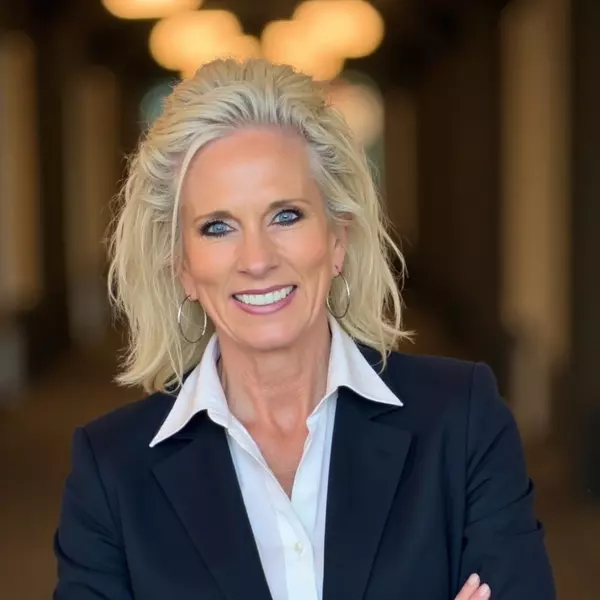$860,000
$859,000
0.1%For more information regarding the value of a property, please contact us for a free consultation.
3 Beds
2 Baths
1,476 SqFt
SOLD DATE : 04/14/2025
Key Details
Sold Price $860,000
Property Type Single Family Home
Sub Type Single Family Residence
Listing Status Sold
Purchase Type For Sale
Square Footage 1,476 sqft
Price per Sqft $582
Subdivision Sunnyside
MLS Listing ID 4356032
Sold Date 04/14/25
Style Bungalow
Bedrooms 3
Full Baths 1
Three Quarter Bath 1
HOA Y/N No
Abv Grd Liv Area 1,476
Originating Board recolorado
Year Built 1906
Annual Tax Amount $3,798
Tax Year 2023
Lot Size 4,690 Sqft
Acres 0.11
Property Sub-Type Single Family Residence
Property Description
Discover comfort and convenience in this stunning 3-bedroom, 2-bathroom Sunnyside home! Meticulously remodeled, this residence combines modern amenities with classic elegance. The entry into the home is spacious and has a coat closet. The traditional living room includes a beautifully restored fireplace updated with a gas insert and window paned pocket doors to the dinning area. Just off the dining room you'll find an updated 3/4 bathroom and 2 nice sized secondary bedrooms. The heart of the home is a kitchen equipped with new stainless steel appliances, quartz countertops, and custom cabinets, complemented by a handy butler's pantry. There is plenty of storage in the walk in pantry and a very roomy laundry/mudroom. The included washer and dryer add everyday convenience.
Upstairs, The primary bedroom and bathroom offer a tranquil escape, featuring a walk-in closet, dual vanities, a steam shower, and a luxurious cast iron clawfoot tub. Lots of extra hidden storage.
Further enhancing the home are restored oak floors, dual furnaces for precise temperature control, and a tankless hot water heater. Outdoors, the flagstone patio and lush, fully irrigated garden provide an ideal setting for entertainment or a serene cup of coffee.
The sizeable 24x24 garage, complete with attic storage & RV parking solves all parking and storage concerns. Located in a welcoming Sunnyside neighborhood, the home is a short walk to Schools, various public transit options including the 41st & Fox train station. Eat, drink and boutique shop on close by Tennyson Street Cultural District.
This beautifully updated home is a breath of fresh air in the Denver housing market—perfect for anyone looking to blend sophisticated design with prime location. Don't let this gem pass you by!
Location
State CO
County Denver
Rooms
Basement Partial, Unfinished
Main Level Bedrooms 2
Interior
Interior Features Primary Suite, Quartz Counters, Smoke Free
Heating Forced Air, Natural Gas
Cooling Central Air
Flooring Tile, Wood
Fireplace N
Appliance Dishwasher, Disposal, Dryer, Range, Refrigerator, Self Cleaning Oven, Tankless Water Heater, Washer
Exterior
Exterior Feature Garden, Gas Grill, Private Yard
Parking Features Dry Walled
Garage Spaces 2.0
Fence Full
Roof Type Composition
Total Parking Spaces 3
Garage No
Building
Sewer Public Sewer
Water Public
Level or Stories Two
Structure Type Brick,Frame
Schools
Elementary Schools Columbian
Middle Schools Strive Sunnyside
High Schools North
School District Denver 1
Others
Senior Community No
Ownership Individual
Acceptable Financing Cash, Conventional
Listing Terms Cash, Conventional
Special Listing Condition None
Read Less Info
Want to know what your home might be worth? Contact us for a FREE valuation!

Our team is ready to help you sell your home for the highest possible price ASAP

© 2025 METROLIST, INC., DBA RECOLORADO® – All Rights Reserved
6455 S. Yosemite St., Suite 500 Greenwood Village, CO 80111 USA
Bought with 303 Property
GET MORE INFORMATION
Broker-Owner | Lic# 40035149
jenelle@supremerealtygroup.com
11786 Shaffer Place Unit S-201, Littleton, CO, 80127






