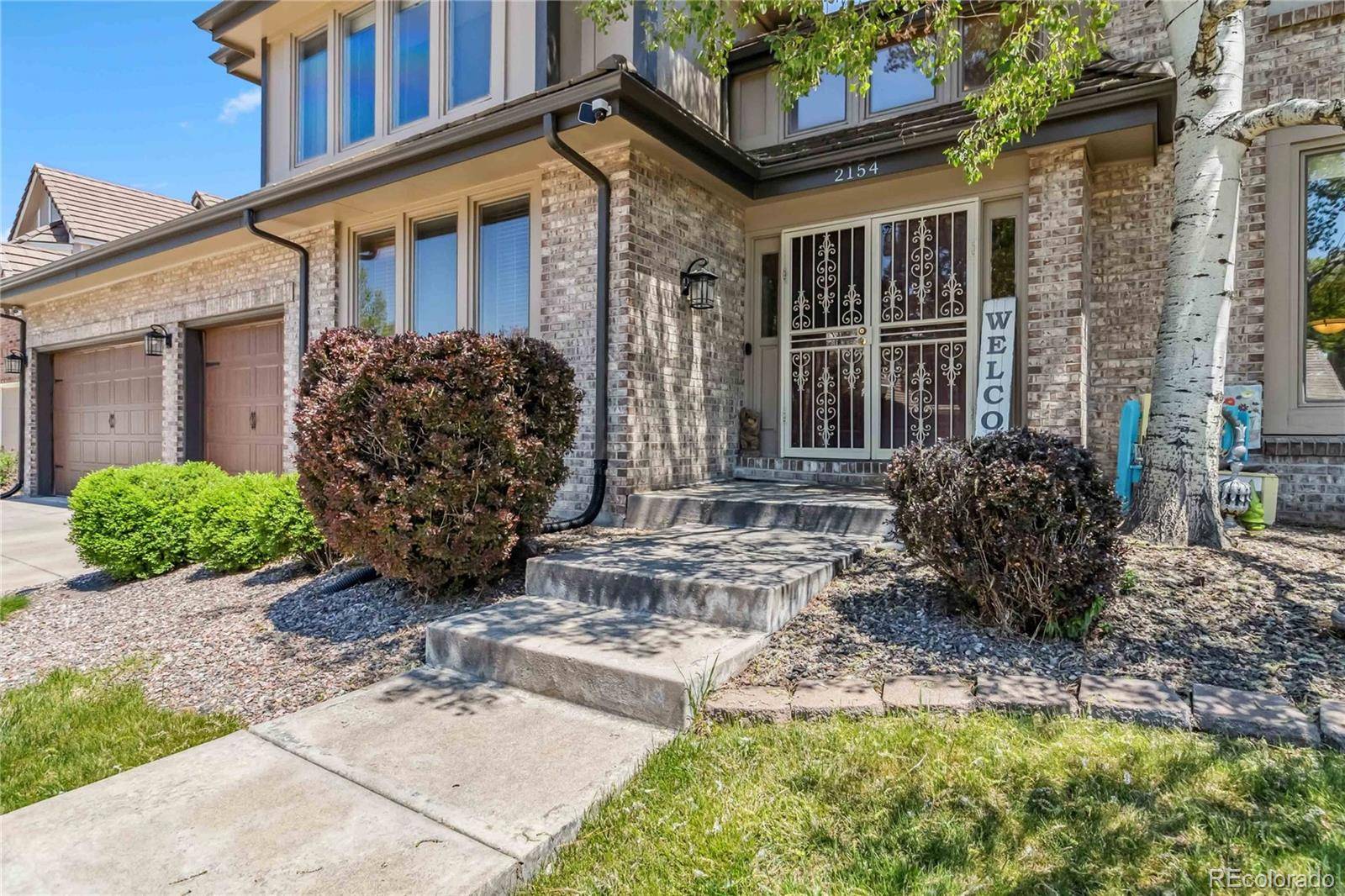4 Beds
5 Baths
4,577 SqFt
4 Beds
5 Baths
4,577 SqFt
Key Details
Property Type Single Family Home
Sub Type Single Family Residence
Listing Status Active
Purchase Type For Sale
Square Footage 4,577 sqft
Price per Sqft $227
Subdivision Heritage West
MLS Listing ID 4115175
Bedrooms 4
Full Baths 3
Half Baths 1
Three Quarter Bath 1
Condo Fees $1,373
HOA Fees $1,373/ann
HOA Y/N Yes
Abv Grd Liv Area 3,462
Year Built 1992
Annual Tax Amount $5,813
Tax Year 2024
Lot Size 9,017 Sqft
Acres 0.21
Property Sub-Type Single Family Residence
Source recolorado
Property Description
Inside, much of the home retains its well-kept original style, giving you the opportunity to move in as-is or bring your own vision for updates over time. A private main-floor office is perfect for remote work, while formal living and dining rooms set the stage for gatherings. The kitchen features granite counters, ample cabinetry, a double oven, electric cooktop, pantry, and a charming bay-window breakfast nook. Step outside to a huge deck that expands your living space into the serene backyard.
The sunken family room with coffered ceilings and a gas fireplace adds warmth and character, and the main floor also offers a convenient laundry room and powder bath.
Upstairs, the generous primary suite includes its own fireplace, walk-in closet, and five-piece bath. One bedroom features an en-suite bath, while two others share a Jack-and-Jill layout with walk-in closets—a fantastic setup for family or guests.
The finished walk-out basement offers a versatile media/rec area, storage, and direct yard access. A newer HVAC system adds comfort and efficiency.
While the home backs to Kipling, that means no rear neighbors and mature landscaping that creates a surprisingly private and peaceful backyard escape.
Enjoy curb appeal with a stately brick façade, concrete tile roof, and a spacious three-car garage. Heritage West residents enjoy exclusive amenities like a pool, tennis, pickleball, and a community garden. With easy access to parks, golf, top-rated schools, and major highways, you're minutes from downtown Denver, the mountains, and everything Colorado living has to offer.
Be sure to watch the video in the listing for a true feel of this special home with endless potential!
Location
State CO
County Jefferson
Rooms
Basement Full, Walk-Out Access
Interior
Heating Forced Air
Cooling Central Air
Flooring Carpet, Tile, Vinyl, Wood
Fireplaces Number 2
Fireplaces Type Basement, Primary Bedroom
Fireplace Y
Appliance Dishwasher, Disposal, Dryer, Microwave, Oven, Refrigerator, Washer
Exterior
Exterior Feature Private Yard
Garage Spaces 3.0
Fence Full
Utilities Available Cable Available, Electricity Connected, Natural Gas Connected
Roof Type Concrete
Total Parking Spaces 3
Garage Yes
Building
Sewer Public Sewer
Water Public
Level or Stories Two
Structure Type Brick,Frame
Schools
Elementary Schools Devinny
Middle Schools Dunstan
High Schools Green Mountain
School District Jefferson County R-1
Others
Senior Community No
Ownership Individual
Acceptable Financing Cash, Conventional, Jumbo, VA Loan
Listing Terms Cash, Conventional, Jumbo, VA Loan
Special Listing Condition None
Pets Allowed Cats OK, Dogs OK
Virtual Tour https://my.matterport.com/show/?m=EgUZC1J7DPc&mls=1

6455 S. Yosemite St., Suite 500 Greenwood Village, CO 80111 USA
GET MORE INFORMATION
Broker-Owner | Lic# 40035149
jenelle@supremerealtygroup.com
11786 Shaffer Place Unit S-201, Littleton, CO, 80127






